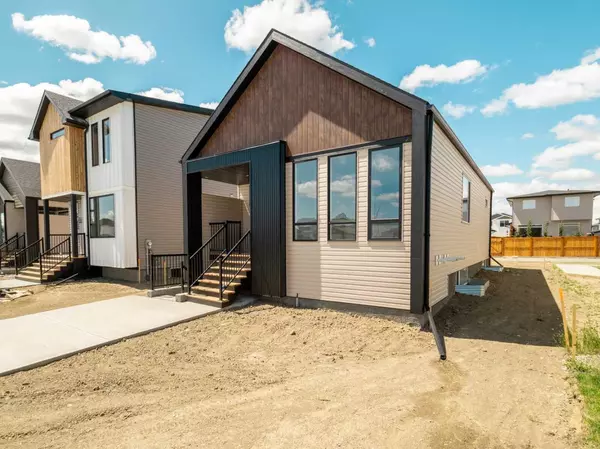
4 Beds
3 Baths
1,028 SqFt
4 Beds
3 Baths
1,028 SqFt
Key Details
Property Type Single Family Home
Sub Type Detached
Listing Status Active
Purchase Type For Sale
Square Footage 1,028 sqft
Price per Sqft $510
Subdivision Discovery
MLS® Listing ID A2034053
Style Bungalow
Bedrooms 4
Full Baths 3
Year Built 2022
Lot Size 4,241 Sqft
Acres 0.1
Property Description
Location
Province AB
County Lethbridge
Zoning RM
Direction E
Rooms
Basement Separate/Exterior Entry, Full, Suite
Interior
Interior Features Kitchen Island, Pantry, Walk-In Closet(s)
Heating Forced Air
Cooling None
Flooring Carpet, Laminate, Vinyl
Inclusions Fridge, Stove, Dishwasher, Microwave/hood fan in basement suite
Appliance Dishwasher, Electric Range, Microwave Hood Fan, Refrigerator
Laundry In Basement, Main Level
Exterior
Exterior Feature None
Garage Parking Pad
Fence None
Community Features Park, Playground, Schools Nearby, Shopping Nearby
Roof Type Asphalt Shingle
Porch None
Lot Frontage 38.0
Parking Type Parking Pad
Total Parking Spaces 3
Building
Lot Description Back Lane
Dwelling Type House
Foundation Poured Concrete
Architectural Style Bungalow
Level or Stories One
Structure Type Concrete,Vinyl Siding,Wood Frame
New Construction Yes
Others
Restrictions Architectural Guidelines
Tax ID 75898738

"My job is to find and attract mastery-based agents to the office, protect the culture, and make sure everyone is happy! "






