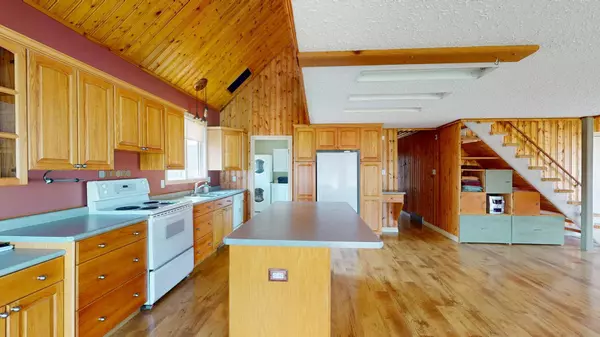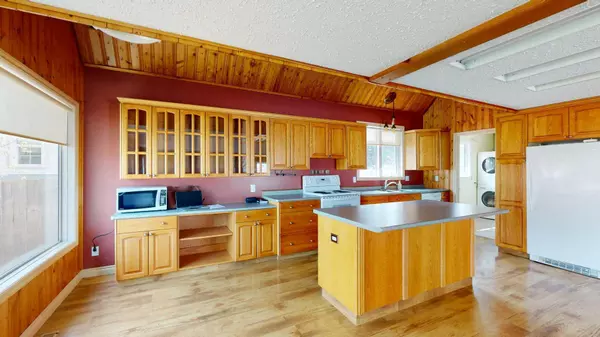4 Beds
2 Baths
1,790 SqFt
4 Beds
2 Baths
1,790 SqFt
Key Details
Property Type Single Family Home
Sub Type Detached
Listing Status Active
Purchase Type For Sale
Square Footage 1,790 sqft
Price per Sqft $167
Subdivision Plamondon
MLS® Listing ID A2039899
Style A-Frame,Acreage with Residence
Bedrooms 4
Full Baths 2
Year Built 1975
Lot Size 0.320 Acres
Acres 0.32
Property Sub-Type Detached
Property Description
Location
Province AB
County Lac La Biche County
Zoning country residential
Direction E
Rooms
Basement Crawl Space, Partial
Interior
Interior Features No Smoking Home, Vaulted Ceiling(s)
Heating Forced Air, Natural Gas, Wood, Wood Stove
Cooling None
Flooring Carpet, Laminate, Tile
Fireplaces Number 1
Fireplaces Type Free Standing, Glass Doors, Living Room, Wood Burning, Wood Burning Stove
Inclusions none
Appliance Dishwasher, Electric Stove, Range Hood, Refrigerator, Washer/Dryer Stacked
Laundry Main Level
Exterior
Exterior Feature Other
Parking Features Concrete Driveway, Double Garage Detached, Driveway
Garage Spaces 2.0
Fence Fenced
Community Features Playground, Schools Nearby, Shopping Nearby, Sidewalks, Street Lights
Roof Type Asphalt Shingle
Porch Deck
Total Parking Spaces 4
Building
Lot Description Corner Lot, Fruit Trees/Shrub(s), Standard Shaped Lot
Dwelling Type House
Foundation Poured Concrete
Architectural Style A-Frame, Acreage with Residence
Level or Stories One and One Half
Structure Type Shingle Siding,Vinyl Siding,Wood Frame
Others
Restrictions None Known
Tax ID 57148747






