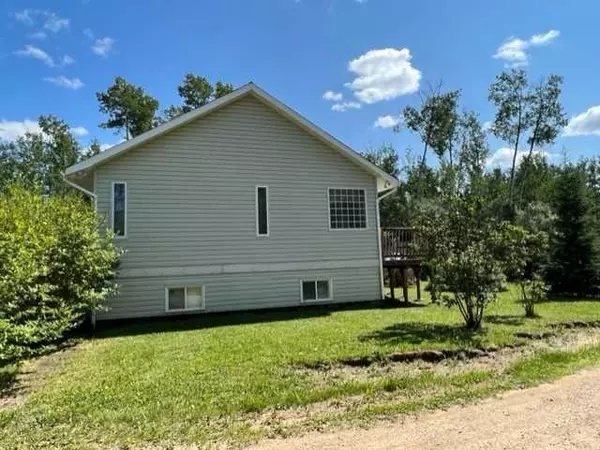
6 Beds
3 Baths
1,409 SqFt
6 Beds
3 Baths
1,409 SqFt
Key Details
Property Type Single Family Home
Sub Type Detached
Listing Status Active
Purchase Type For Sale
Square Footage 1,409 sqft
Price per Sqft $387
Subdivision Conklin
MLS® Listing ID A2070071
Style A-Frame,Acreage with Residence
Bedrooms 6
Full Baths 3
Year Built 2002
Lot Size 3.090 Acres
Acres 3.09
Property Description
This is one stunning real estate listing! This beautiful home boasts an elegant A-frame design, creating a unique and eye-catching exterior. As you step inside, you will be greeted by a spacious and luxurious living space. The kitchen is to die for, featuring a huge layout that is perfect for those who love to cook and entertain. The large island and stunning quartz countertop provide ample space for large gatherings. The bright ambiance of the natural light floods the kitchen through large windows, making it a delightful space to spend time in. With huge 14 foot vault ceilings and an open concept layout, this home offers an airy and spacious atmosphere. The separate basement entrance adds versatility and privacy, making it an ideal space for extended family or rental opportunities. The primary bedroom is truly a retreat, offering extra-large dimensions and a serene ambiance. The main floor bathroom features a luxurious jetted tub, perfect for unwinding after a long day. Additionally, there are five other bedrooms and two additional bathrooms, ensuring plenty of space for everyone in the family or guests. This property sits on almost 3 acres of land, providing a sense of privacy and tranquility. Outside, you will find a looped driveway, making it easy to come and go. The large front deck offers captivating views, while the back patio deck is perfect for hosting outdoor gatherings and enjoying the surrounding outdoors. For those who enjoy the garage life, there is a detached garage with power, along with two additional outbuildings, offering an abundance of storage space for all your needs. Conveniently located close to amenities, this home also offers the unique advantage of being near lakes with trophy caliber fishing. For those looking for staff housing opportunities, this property has the space to accommodate. With endless potential for personal touches, this home provides an opportunity to create your dream living space. The bright and spacious main floor, coupled with large windows will be sure to captivate. Don't miss the large mudroom in the basement, offering practicality and organization. Storage will never be an issue, as this home offers an abundance of it in various areas. In total, this beautiful home features 6 bedrooms, 3 bathrooms, and a spacious layout that meets all your needs. Whether you're seeking a peaceful retreat or a lively space for entertaining, this property offers the best of both worlds. Overall, this real estate listing presents a rare opportunity to own stunning A-frame home with exceptional features, ample storage, and a picturesque setting. Open to reviewing any and all offers. **Also offered, commercial property package, reach out for more information**
Location
Province AB
County Wood Buffalo
Zoning HR
Direction S
Rooms
Basement Full, Suite
Interior
Interior Features Ceiling Fan(s), French Door, Granite Counters, High Ceilings, Jetted Tub, Kitchen Island, Open Floorplan, Separate Entrance, Storage, Vaulted Ceiling(s)
Heating Fireplace(s), Forced Air, Natural Gas
Cooling None
Flooring Ceramic Tile, Cork, Linoleum
Fireplaces Number 1
Fireplaces Type Gas
Inclusions Property is fully furnished, everything on the property is included in the sale
Appliance Dishwasher, Microwave, Refrigerator, Stove(s), Washer/Dryer
Laundry In Basement, Lower Level
Exterior
Exterior Feature Fire Pit, Other, Private Entrance, Storage
Parking Features Double Garage Detached
Garage Spaces 2.0
Fence None
Community Features Fishing, Lake, Park, Schools Nearby
Roof Type Asphalt Shingle
Porch Deck, Front Porch
Total Parking Spaces 8
Building
Lot Description Back Yard, Backs on to Park/Green Space, Front Yard, Lawn, Greenbelt, No Neighbours Behind, Many Trees, Private, Secluded, Treed, Wooded
Dwelling Type House
Foundation Wood
Architectural Style A-Frame, Acreage with Residence
Level or Stories Two
Structure Type Vinyl Siding,Wood Frame
Others
Restrictions None Known
Tax ID 83263340






