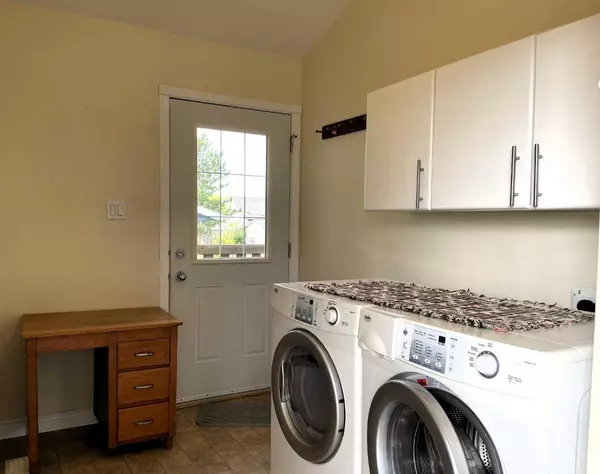
5 Beds
3 Baths
1,359 SqFt
5 Beds
3 Baths
1,359 SqFt
Key Details
Property Type Single Family Home
Sub Type Detached
Listing Status Active
Purchase Type For Sale
Square Footage 1,359 sqft
Price per Sqft $292
MLS® Listing ID A2080630
Style Bungalow
Bedrooms 5
Full Baths 3
Year Built 2011
Lot Size 7,323 Sqft
Acres 0.17
Lot Dimensions 55.12 ft x 132.87
Property Description
Location
Province AB
County Fairview No. 136, M.d. Of
Zoning R1
Direction S
Rooms
Basement Full, Partially Finished
Interior
Interior Features Built-in Features, Ceiling Fan(s)
Heating In Floor, Natural Gas
Cooling None
Flooring Hardwood, Linoleum, Tile
Appliance Convection Oven, Dishwasher, Electric Stove, Microwave, Refrigerator, Washer/Dryer
Laundry Main Level
Exterior
Exterior Feature Other
Garage Double Garage Attached, Off Street, Parking Pad
Garage Spaces 2.0
Fence None
Community Features Airport/Runway, Clubhouse, Fishing, Golf, Lake, Park, Playground, Pool, Schools Nearby, Shopping Nearby, Street Lights, Tennis Court(s), Walking/Bike Paths
Roof Type Asphalt Shingle
Porch Deck, See Remarks
Lot Frontage 55.12
Parking Type Double Garage Attached, Off Street, Parking Pad
Exposure S
Total Parking Spaces 6
Building
Lot Description Back Lane, Corners Marked
Dwelling Type House
Foundation ICF Block
Architectural Style Bungalow
Level or Stories One
Structure Type Asphalt,ICFs (Insulated Concrete Forms),Mixed,Vinyl Siding
Others
Restrictions None Known
Tax ID 57665012

"My job is to find and attract mastery-based agents to the office, protect the culture, and make sure everyone is happy! "






