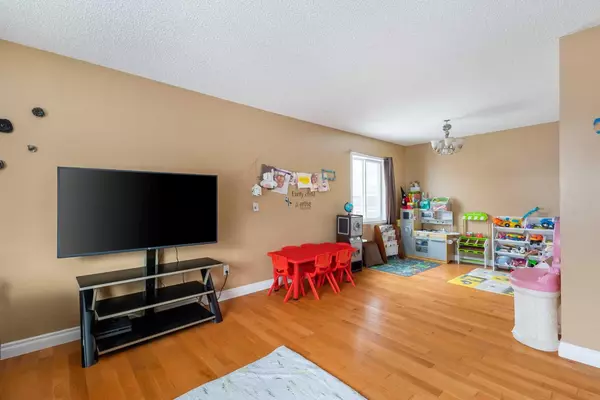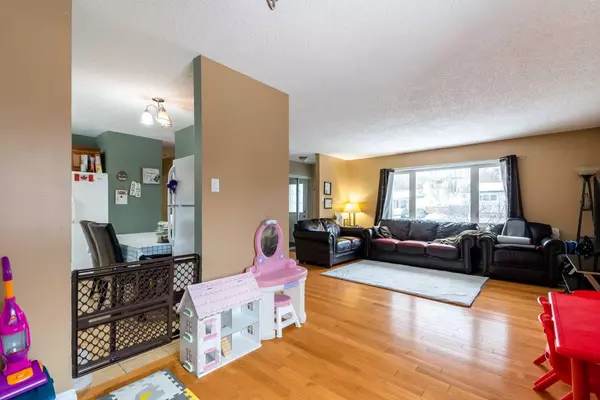
6 Beds
3 Baths
1,141 SqFt
6 Beds
3 Baths
1,141 SqFt
Key Details
Property Type Single Family Home
Sub Type Detached
Listing Status Active
Purchase Type For Sale
Square Footage 1,141 sqft
Price per Sqft $297
Subdivision Downtown
MLS® Listing ID A2093420
Style Bungalow
Bedrooms 6
Full Baths 2
Half Baths 1
Year Built 1966
Lot Size 6,050 Sqft
Acres 0.14
Property Description
Location
Province AB
County Wood Buffalo
Area Fm Se
Zoning R1
Direction W
Rooms
Basement Separate/Exterior Entry, Full, Suite
Interior
Interior Features See Remarks
Heating Forced Air, Natural Gas
Cooling None
Flooring Carpet, Ceramic Tile, Hardwood
Inclusions none
Appliance Dishwasher, Microwave, Refrigerator, See Remarks, Stove(s), Washer/Dryer
Laundry In Basement, Multiple Locations
Exterior
Exterior Feature Other
Garage RV Access/Parking
Fence Fenced
Community Features Park, Playground, Schools Nearby, Shopping Nearby, Sidewalks, Walking/Bike Paths
Roof Type Asphalt Shingle
Porch Deck
Lot Frontage 54.99
Parking Type RV Access/Parking
Total Parking Spaces 3
Building
Lot Description Back Yard, Front Yard, Landscaped
Dwelling Type House
Foundation Poured Concrete
Architectural Style Bungalow
Level or Stories One
Structure Type Vinyl Siding
Others
Restrictions None Known
Tax ID 83274564

"My job is to find and attract mastery-based agents to the office, protect the culture, and make sure everyone is happy! "






