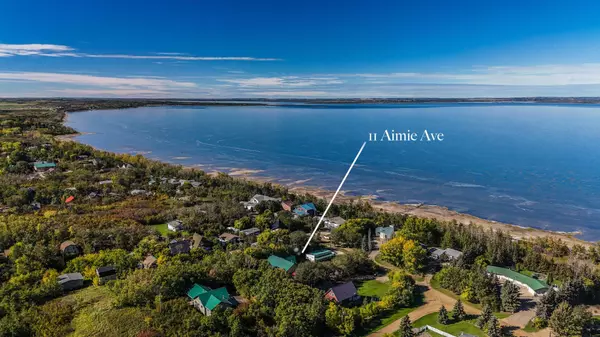
4 Beds
3 Baths
1,630 SqFt
4 Beds
3 Baths
1,630 SqFt
Key Details
Property Type Single Family Home
Sub Type Detached
Listing Status Active
Purchase Type For Sale
Square Footage 1,630 sqft
Price per Sqft $509
MLS® Listing ID A2115326
Style Acreage with Residence,Bungalow
Bedrooms 4
Full Baths 3
Year Built 2010
Lot Size 0.480 Acres
Acres 0.48
Property Description
As you move upstairs, you'll be greeted by an abundance of natural light in the expansive front room, characterized by soaring ceilings and a charming three-sided fireplace that warms both the dining area and living space—perfect for entertaining. The exquisite woodwork, distinctive ceilings, and custom cabinetry enhance the home’s character throughout. The spacious kitchen is ideal for family gatherings, featuring an island that seats six, ample counter space, and soft-close cabinets. Don’t forget to check out the pantry with its handy pull-out drawers!
Step outside from the kitchen onto a large wrap-around deck, perfect for summer BBQs, or unwind in the covered porch/solarium before enjoying the hot tub. The primary bedroom serves as a private sanctuary, comfortably accommodating a king-size bed and boasting a generous 3-piece ensuite with dual vanities, a stunning custom walk-in closet, and patio doors that lead to the deck. Another bedroom and full bathroom complete the main level.
For entertaining, enjoy your own outdoor pizza oven! The oversized 2-car garage can accommodate up to 4 vehicles or extra toys, plus there’s a cold storage room for added convenience. Need extra space? A 24x40 gas-heated shop with a wood-burning stove is just steps away, making it perfect for storage or a workshop. Kids will adore the "bunkie"—a 10x16.5 building equipped with a bed, TV, and power, providing them their own space or extra sleeping quarters for guests.
Experience year-round activities in White Sands, located just 25 minutes from Stettler and a short 2-2.5 hour drive from either Edmonton or Calgary. Your lakeside paradise is ready for you!
Location
Province AB
County Stettler No. 6, County Of
Zoning R1
Direction N
Rooms
Basement Finished, Full
Interior
Interior Features Built-in Features, Ceiling Fan(s), French Door, High Ceilings, Kitchen Island, Open Floorplan, Vinyl Windows, Walk-In Closet(s)
Heating In Floor, Forced Air, Natural Gas
Cooling Central Air
Flooring Laminate, Tile
Fireplaces Number 1
Fireplaces Type Gas, Living Room, Three-Sided
Inclusions Hot tub & cover, 2 firepits,
Appliance Central Air Conditioner, Garage Control(s), Gas Stove, Microwave, Refrigerator, Washer/Dryer, Water Softener, Window Coverings
Laundry Lower Level
Exterior
Exterior Feature Balcony, Fire Pit, Storage
Parking Features Double Garage Attached
Garage Spaces 4.0
Fence None
Community Features Lake, Playground
Roof Type Metal
Porch Deck
Exposure N
Building
Lot Description Backs on to Park/Green Space, Few Trees, Landscaped, Views
Dwelling Type House
Foundation Poured Concrete
Architectural Style Acreage with Residence, Bungalow
Level or Stories Two
Structure Type Composite Siding,Wood Frame
New Construction Yes
Others
Restrictions None Known
Tax ID 57194579






