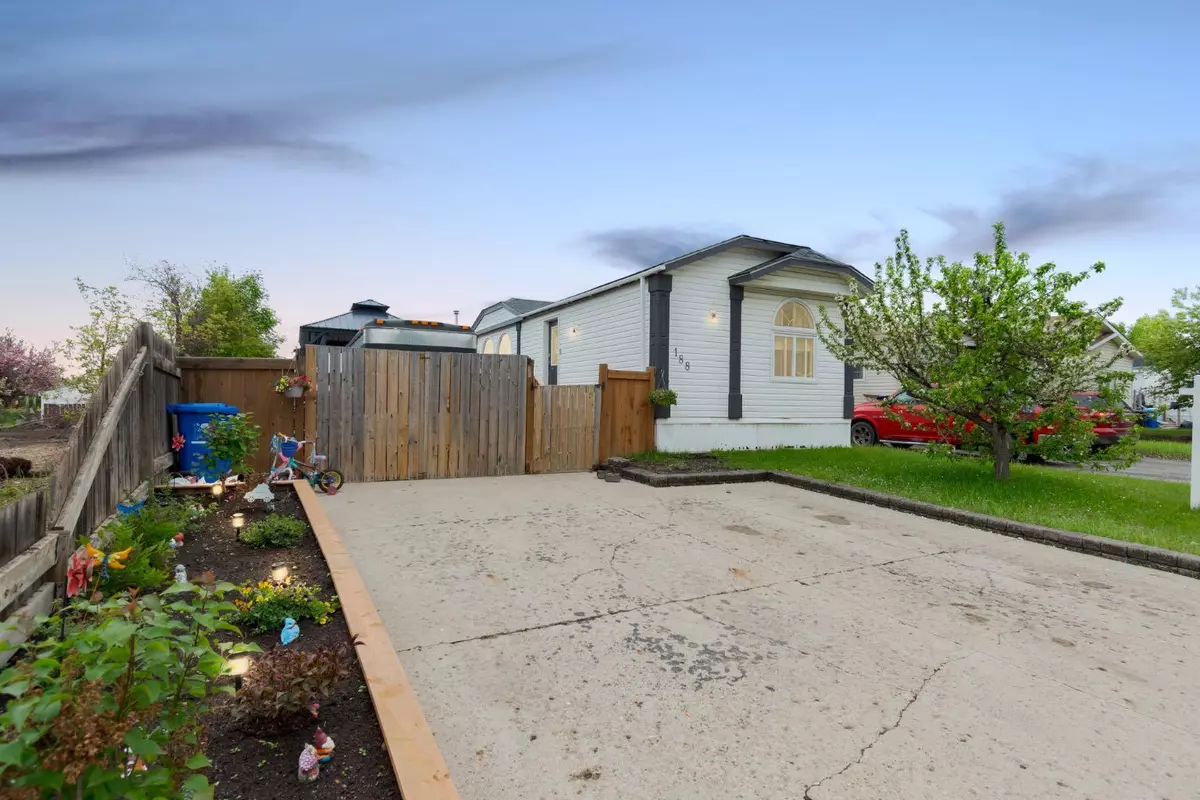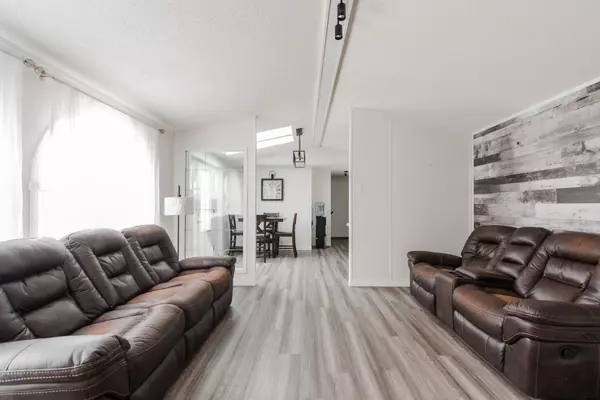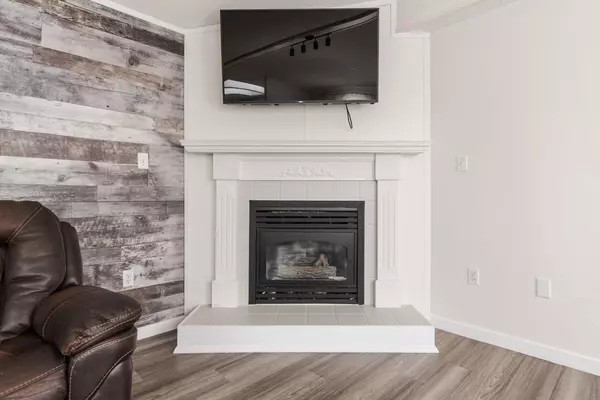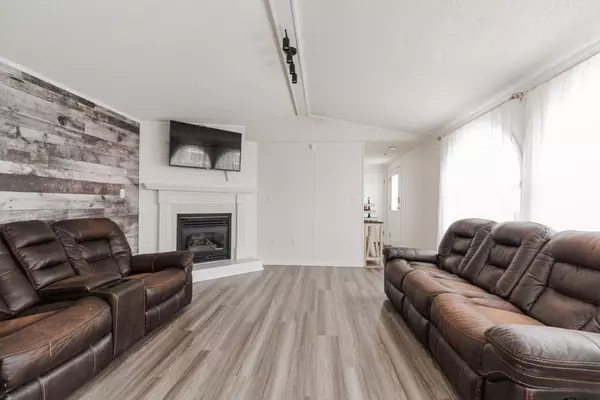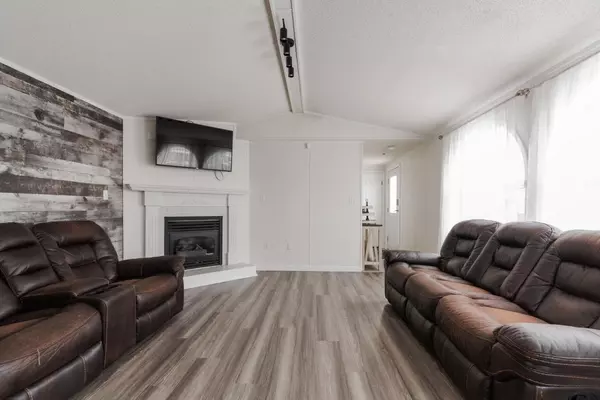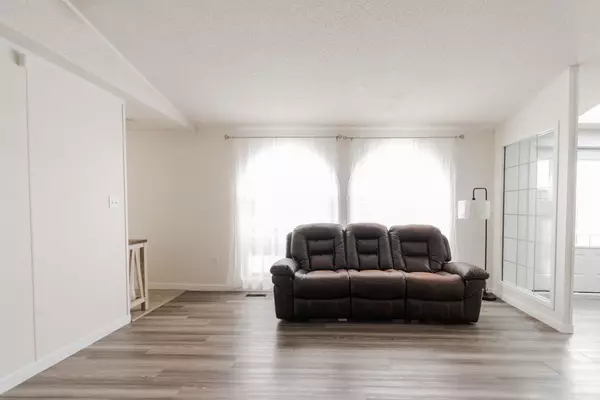
3 Beds
2 Baths
1,211 SqFt
3 Beds
2 Baths
1,211 SqFt
Key Details
Property Type Single Family Home
Sub Type Detached
Listing Status Active
Purchase Type For Sale
Square Footage 1,211 sqft
Price per Sqft $202
Subdivision Timberlea
MLS® Listing ID A2118150
Style Mobile
Bedrooms 3
Full Baths 2
Condo Fees $270/mo
Year Built 1996
Lot Size 4,722 Sqft
Acres 0.11
Property Description
As you arrive, you'll appreciate the expansive front driveway providing parking for four vehicles. An RV gate offers additional parking options, with a concrete pad underneath the deck for recreational storage if desired.
Step inside to discover a bright and welcoming main living space adorned with New Luxury Vinyl Plank Floors (2019) and neutral paint on the walls. The living room features a cozy natural gas fireplace and a rustic feature wall, creating a warm ambiance. The spacious kitchen and dining area offer ample counter and storage space, with a charming farmhouse-inspired chandelier illuminating the dining table. New skylights flood the space with natural light, while a new exterior door seamlessly connects the indoor and outdoor areas, ideal for entertaining.
The primary bedroom, nestled at the back of the home, boasts a walk-in closet and an updated ensuite bathroom with a luxurious jetted soaker tub, updated vanity, and lighting fixtures. Two additional bedrooms and another four-piece bathroom complete the layout, providing comfortable accommodation for the whole family.
Outside, the expansive deck extends along the length of the home, providing plenty of space for outdoor relaxation and entertainment. The spacious yard offers room for a trampoline, play structure, and two sheds, with an apple tree in the front adding seasonal charm.
This home can come fully furnished, offering the ultimate convenience for new homeowners. Don't miss your chance to experience stress-free living—schedule your private tour today!
Location
Province AB
County Wood Buffalo
Area Fm Nw
Zoning RMH
Direction NW
Rooms
Basement None
Interior
Interior Features Jetted Tub, Laminate Counters, Open Floorplan, Skylight(s), Storage, Vinyl Windows, Walk-In Closet(s)
Heating Fireplace(s), Forced Air
Cooling Central Air
Flooring Laminate, Vinyl
Fireplaces Number 1
Fireplaces Type Gas
Inclusions Sheds x2, hot tub, stand up freezer, play structure, furniture negotiable.
Appliance Central Air Conditioner, Dishwasher, Freezer, Microwave, Refrigerator, Stove(s), Washer/Dryer, Window Coverings
Laundry Laundry Room
Exterior
Exterior Feature Garden, Private Yard
Parking Features Parking Pad, RV Access/Parking, RV Gated
Fence Fenced
Community Features Schools Nearby, Sidewalks, Street Lights, Walking/Bike Paths
Amenities Available Snow Removal, Trash
Roof Type Asphalt Shingle
Porch Deck
Lot Frontage 13.5
Total Parking Spaces 4
Building
Lot Description Back Yard, Landscaped, Standard Shaped Lot
Dwelling Type Manufactured House
Foundation Block
Architectural Style Mobile
Level or Stories One
Structure Type Vinyl Siding
Others
HOA Fee Include Snow Removal,Trash,Water
Restrictions None Known
Tax ID 83274759
Pets Allowed Call, Yes

