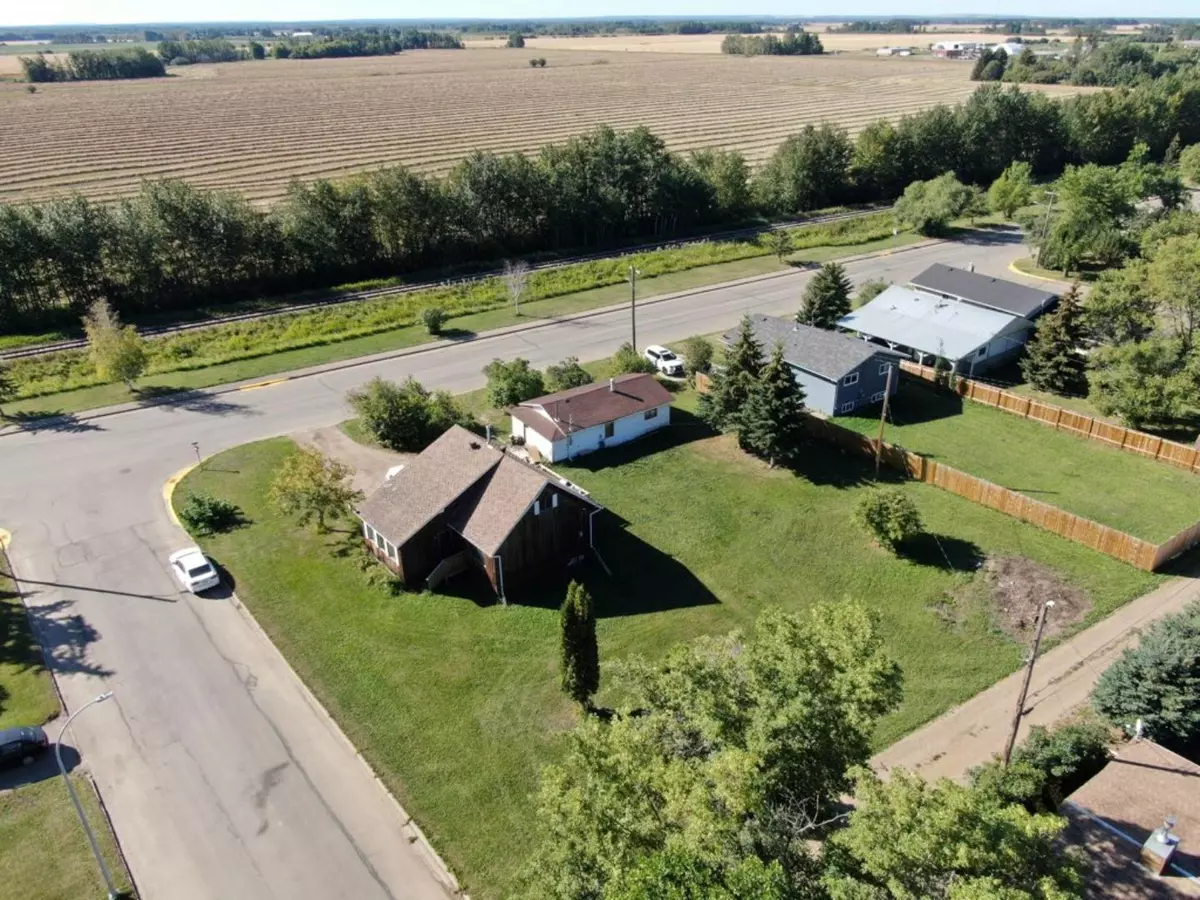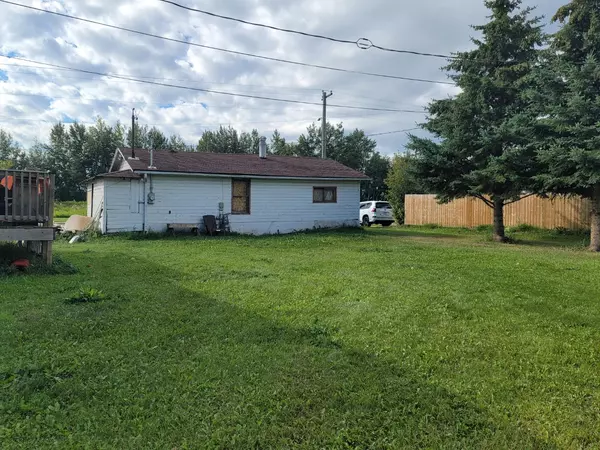
4 Beds
1 Bath
1,432 SqFt
4 Beds
1 Bath
1,432 SqFt
Key Details
Property Type Single Family Home
Sub Type Detached
Listing Status Active
Purchase Type For Sale
Square Footage 1,432 sqft
Price per Sqft $199
MLS® Listing ID A2120204
Style 1 and Half Storey
Bedrooms 4
Full Baths 1
Year Built 1955
Lot Size 6,200 Sqft
Acres 0.14
Lot Dimensions additional lots - Lot 4A - 60' x 100' Lot 6A - 50' x 110
Property Description
Location
Province AB
County Big Lakes County
Zoning R2
Direction E
Rooms
Basement Full, Unfinished
Interior
Interior Features Bathroom Rough-in, Bookcases, Open Floorplan, Primary Downstairs
Heating High Efficiency, Forced Air, Natural Gas
Cooling None
Flooring Carpet, Linoleum, Vinyl
Appliance Electric Stove, Microwave, Refrigerator, Washer/Dryer, Window Coverings
Laundry Main Level
Exterior
Exterior Feature None
Parking Features Alley Access, Driveway, Gravel Driveway, Parking Pad
Fence None
Community Features Golf, Lake, Playground, Schools Nearby, Sidewalks, Street Lights, Tennis Court(s)
Utilities Available Electricity Connected, Natural Gas Connected, Sewer Connected, Water Connected
Roof Type Asphalt Shingle
Porch Deck
Lot Frontage 62.0
Total Parking Spaces 3
Building
Lot Description Back Lane, Corner Lot, Front Yard, Lawn, Landscaped, Street Lighting
Dwelling Type House
Foundation Poured Concrete
Sewer Public Sewer
Water Public
Architectural Style 1 and Half Storey
Level or Stories One and One Half
Structure Type Cedar,Wood Frame
Others
Restrictions None Known
Tax ID 56528969






