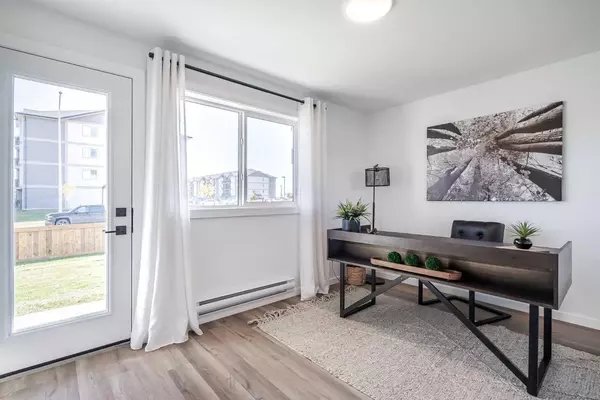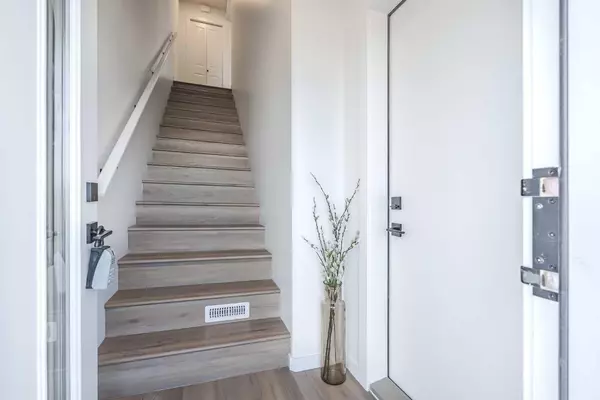
3 Beds
3 Baths
1,435 SqFt
3 Beds
3 Baths
1,435 SqFt
Key Details
Property Type Townhouse
Sub Type Row/Townhouse
Listing Status Active
Purchase Type For Sale
Square Footage 1,435 sqft
Price per Sqft $243
Subdivision Larsen Grove
MLS® Listing ID A2126599
Style 3 Storey
Bedrooms 3
Full Baths 2
Half Baths 1
Condo Fees $351/mo
Year Built 2023
Lot Size 2.308 Acres
Acres 2.31
Property Description
Moving up to the third level are 3 bedrooms that offer privacy and quiet away from the everyday living area. The master suite boasts a spacious bedroom, an ensuite bathroom with modern fixtures, and walk-in closet. Two additional bedrooms offer comfortable spaces for family members or guests, and a well-designed four-piece bathroom caters to their needs. Third floor laundry will make household chores a breeze.
Whether you're seeking functionality, style, or a blend of both, this townhouse offers it all, promising a comfortable and elegant lifestyle for you and your loved ones.
Location
Province SK
County Lloydminster
Zoning R4
Direction E
Rooms
Basement None
Interior
Interior Features See Remarks
Heating Floor Furnace, Forced Air, Natural Gas
Cooling None
Flooring Carpet, Vinyl Plank
Fireplaces Number 1
Fireplaces Type Electric, Living Room, See Remarks
Appliance Dishwasher, Microwave Hood Fan, Refrigerator, Stove(s), Washer/Dryer
Laundry See Remarks, Upper Level
Exterior
Exterior Feature None
Garage Single Garage Attached
Garage Spaces 1.0
Fence None
Community Features None
Amenities Available None
Roof Type Asphalt Shingle
Porch Deck, See Remarks
Lot Frontage 572.04
Parking Type Single Garage Attached
Exposure E
Total Parking Spaces 2
Building
Lot Description See Remarks
Dwelling Type Four Plex
Foundation ICF Block
Architectural Style 3 Storey
Level or Stories Three Or More
Structure Type Vinyl Siding,Wood Frame
New Construction Yes
Others
HOA Fee Include Common Area Maintenance,Insurance,Maintenance Grounds,Reserve Fund Contributions,See Remarks,Sewer,Snow Removal,Trash,Water
Restrictions Call Lister
Pets Description Restrictions

"My job is to find and attract mastery-based agents to the office, protect the culture, and make sure everyone is happy! "






