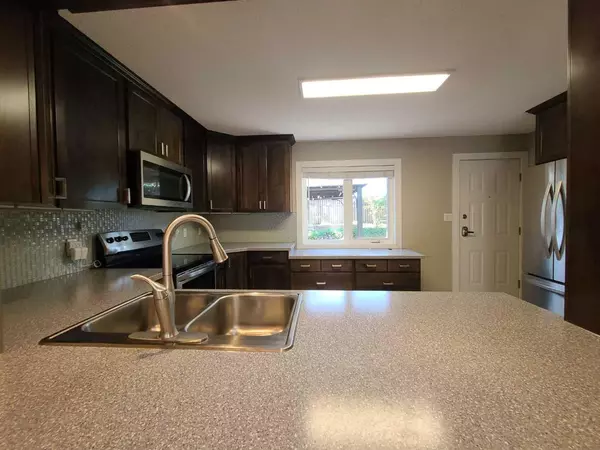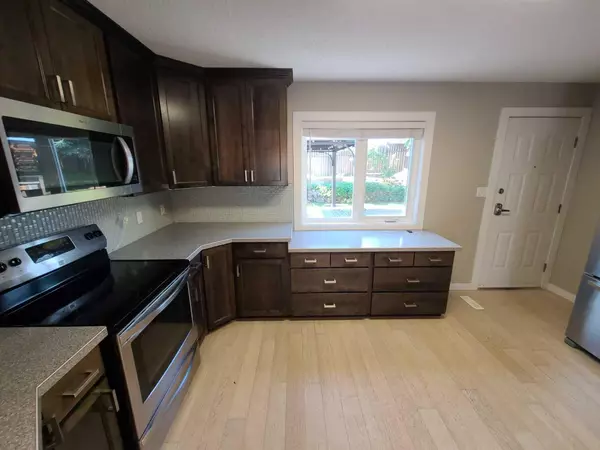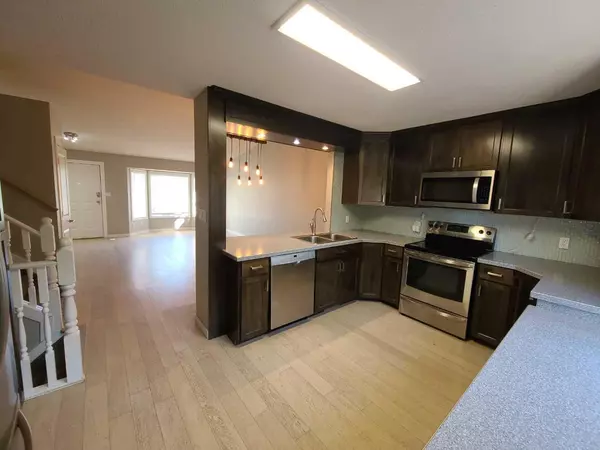
4 Beds
2 Baths
1,101 SqFt
4 Beds
2 Baths
1,101 SqFt
Key Details
Property Type Single Family Home
Sub Type Detached
Listing Status Active
Purchase Type For Sale
Square Footage 1,101 sqft
Price per Sqft $381
Subdivision Saddleback Ridge
MLS® Listing ID A2125376
Style Split Level
Bedrooms 4
Full Baths 2
Year Built 1989
Lot Size 6,660 Sqft
Acres 0.15
Property Description
Location
Province AB
County Peace No. 135, M.d. Of
Zoning R 1-A
Direction N
Rooms
Basement Finished, Full
Interior
Interior Features See Remarks
Heating Forced Air, Natural Gas
Cooling None
Flooring Hardwood, Other, Tile
Fireplaces Number 1
Fireplaces Type Gas
Appliance Dishwasher, Refrigerator, Stove(s), Washer/Dryer
Laundry In Basement
Exterior
Exterior Feature None
Garage Double Garage Attached, Driveway, Heated Garage
Garage Spaces 2.0
Fence Fenced
Community Features Park, Playground, Shopping Nearby, Sidewalks, Street Lights
Utilities Available Electricity Available, Natural Gas Available, Phone Available
Roof Type Asphalt Shingle
Porch Deck
Lot Frontage 54.5
Parking Type Double Garage Attached, Driveway, Heated Garage
Total Parking Spaces 4
Building
Lot Description Back Yard, Backs on to Park/Green Space, Few Trees, Front Yard, Lawn, Gentle Sloping, No Neighbours Behind, Landscaped
Dwelling Type House
Foundation Wood
Sewer Sewer
Water Public
Architectural Style Split Level
Level or Stories 3 Level Split
Structure Type Vinyl Siding
Others
Restrictions None Known
Tax ID 56565994

"My job is to find and attract mastery-based agents to the office, protect the culture, and make sure everyone is happy! "






