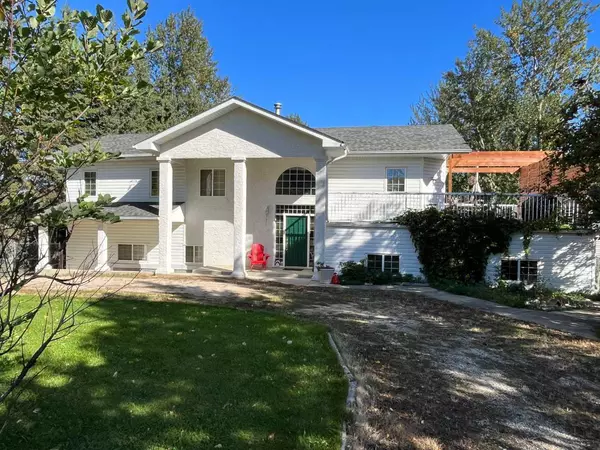
4 Beds
3 Baths
1,367 SqFt
4 Beds
3 Baths
1,367 SqFt
Key Details
Property Type Single Family Home
Sub Type Detached
Listing Status Active
Purchase Type For Sale
Square Footage 1,367 sqft
Price per Sqft $384
MLS® Listing ID A2129725
Style Acreage with Residence,Bi-Level
Bedrooms 4
Full Baths 3
Year Built 1991
Lot Size 1.000 Acres
Acres 1.0
Property Description
Location
Province AB
County Lesser Slave River No. 124, M.d. Of
Zoning RS
Direction S
Rooms
Basement Finished, Full
Interior
Interior Features Ceiling Fan(s), Jetted Tub, Open Floorplan, Pantry, Soaking Tub, Vaulted Ceiling(s), Walk-In Closet(s)
Heating Forced Air, Natural Gas
Cooling None
Flooring Carpet, Ceramic Tile, Hardwood, Linoleum
Fireplaces Number 1
Fireplaces Type Gas
Inclusions ALL SHEDS & OUTBUILDINGS
Appliance Dishwasher, Dryer, Range Hood, Refrigerator, Stove(s), Washer, Window Coverings
Laundry In Basement, Laundry Room
Exterior
Exterior Feature Fire Pit, Garden, RV Hookup, Storage
Garage Double Garage Attached
Garage Spaces 2.0
Fence Fenced
Community Features Fishing, Lake
Roof Type Asphalt Shingle
Porch Deck
Parking Type Double Garage Attached
Building
Lot Description Cul-De-Sac, Lake, Lawn, Gentle Sloping, Private, Waterfront
Dwelling Type House
Foundation Poured Concrete
Architectural Style Acreage with Residence, Bi-Level
Level or Stories Bi-Level
Structure Type Stucco,Vinyl Siding
Others
Restrictions None Known
Tax ID 57750556

"My job is to find and attract mastery-based agents to the office, protect the culture, and make sure everyone is happy! "






