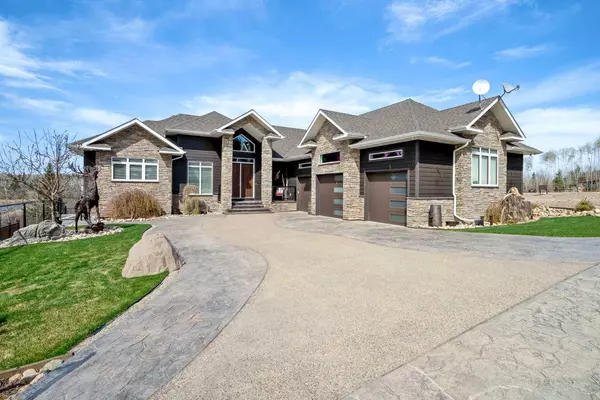
4 Beds
3 Baths
2,139 SqFt
4 Beds
3 Baths
2,139 SqFt
Key Details
Property Type Single Family Home
Sub Type Detached
Listing Status Active
Purchase Type For Sale
Square Footage 2,139 sqft
Price per Sqft $790
MLS® Listing ID A2131062
Style Bungalow
Bedrooms 4
Full Baths 3
Year Built 2018
Lot Size 9,583 Sqft
Acres 0.22
Property Description
Location
Province SK
County Saskatchewan
Zoning res
Direction S
Rooms
Basement Finished, Full
Interior
Interior Features Bar, Beamed Ceilings, Bookcases, Built-in Features, Ceiling Fan(s), Central Vacuum, Closet Organizers, Crown Molding, Double Vanity, High Ceilings, Kitchen Island, Natural Woodwork, Open Floorplan, Soaking Tub, Vaulted Ceiling(s), Vinyl Windows, Walk-In Closet(s), Wet Bar, Wired for Sound, Wood Counters
Heating Forced Air, Natural Gas
Cooling Central Air
Flooring Carpet, Tile, Vinyl Plank
Fireplaces Number 2
Fireplaces Type Electric, Gas
Inclusions Natural Gas BBQ Hookup, Wet Bar, T.V. Mounts, Alarm system owned, built in sound system,
Appliance Central Air Conditioner, Dishwasher, Freezer, Garage Control(s), Microwave, Microwave Hood Fan, Refrigerator, Satellite TV Dish, Stove(s), Washer/Dryer, Window Coverings
Laundry Laundry Room, Main Level, Sink
Exterior
Exterior Feature Barbecue, BBQ gas line, Dog Run, Fire Pit, Lighting, Private Yard
Garage Triple Garage Attached
Garage Spaces 3.0
Fence Fenced
Community Features Golf, Lake, Shopping Nearby
Waterfront Description Beach Access,Beach Front,Lake Access,Lake Front,Lake Privileges,Waterfront
Roof Type Asphalt Shingle
Porch Deck
Lot Frontage 77.69
Parking Type Triple Garage Attached
Total Parking Spaces 7
Building
Lot Description Beach
Dwelling Type House
Foundation ICF Block
Architectural Style Bungalow
Level or Stories One
Structure Type Concrete,ICFs (Insulated Concrete Forms),Stone,Wood Frame
Others
Restrictions None Known

"My job is to find and attract mastery-based agents to the office, protect the culture, and make sure everyone is happy! "






