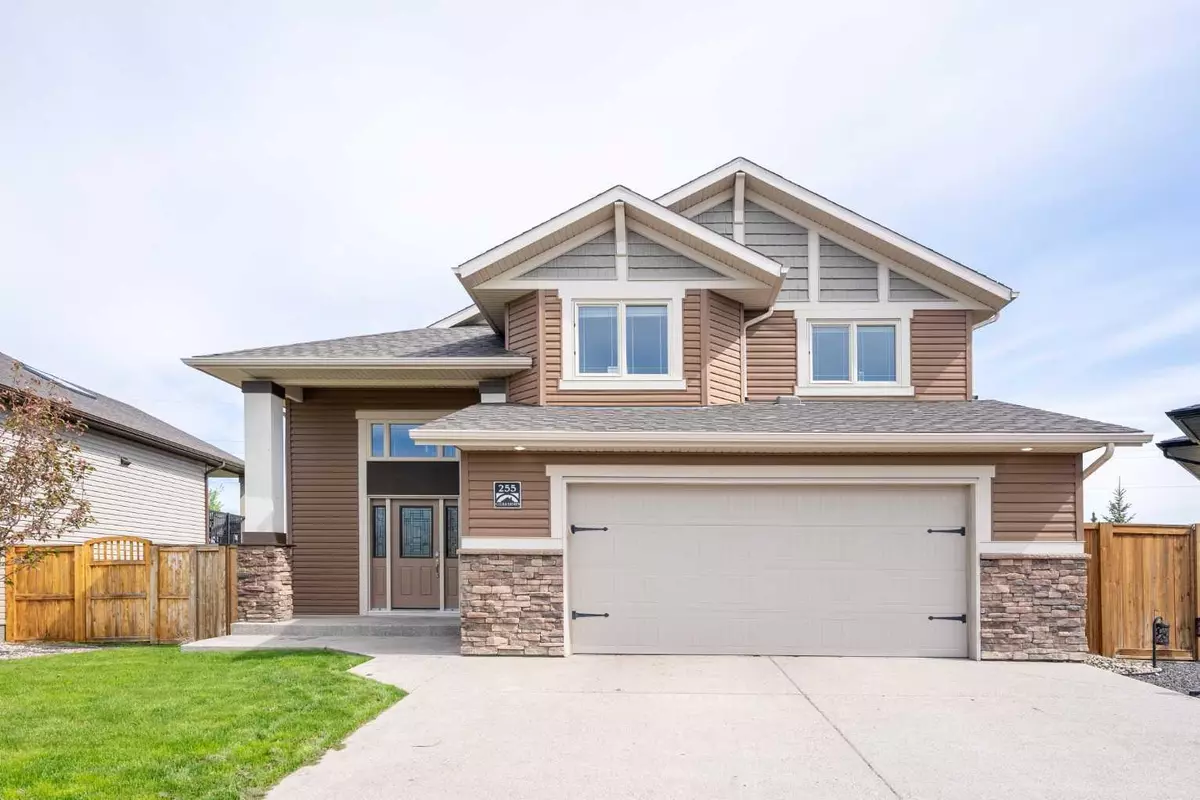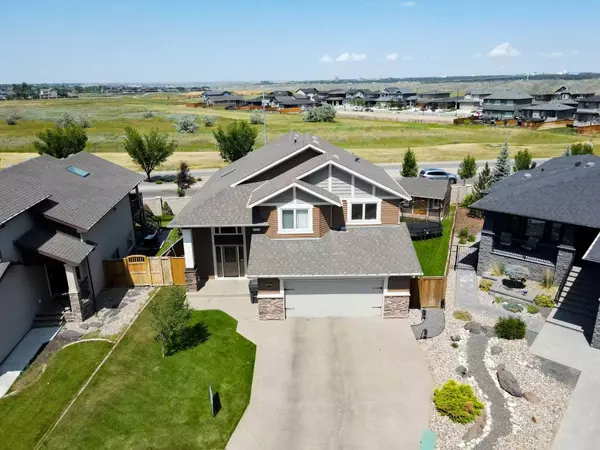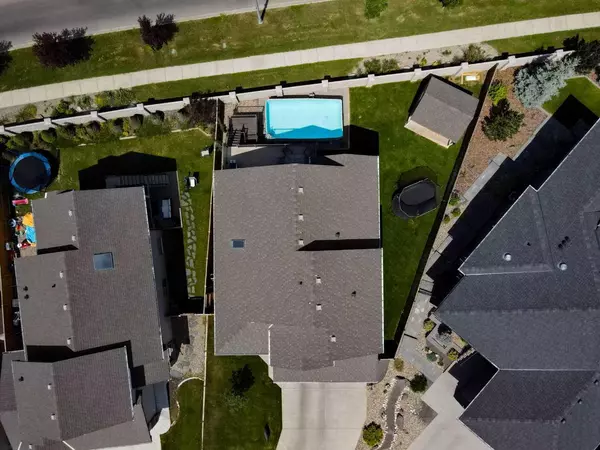
5 Beds
4 Baths
1,692 SqFt
5 Beds
4 Baths
1,692 SqFt
Key Details
Property Type Single Family Home
Sub Type Detached
Listing Status Active
Purchase Type For Sale
Square Footage 1,692 sqft
Price per Sqft $384
Subdivision The Canyons
MLS® Listing ID A2135661
Style Modified Bi-Level
Bedrooms 5
Full Baths 3
Half Baths 1
Year Built 2012
Lot Size 6,250 Sqft
Acres 0.14
Property Description
Location
Province AB
County Lethbridge
Zoning R-L
Direction S
Rooms
Basement Finished, Full
Interior
Interior Features Kitchen Island, Open Floorplan, Pantry, Recessed Lighting, Walk-In Closet(s)
Heating Forced Air
Cooling Central Air
Flooring Carpet, Concrete, Laminate, Tile
Fireplaces Number 1
Fireplaces Type Gas
Inclusions Fridge, Stove, Dishwasher, Washer, Dryer, OTR Microwave, Above Ground Pool, Hot Tub, Window Coverings
Appliance Dishwasher, Refrigerator, Stove(s), Washer/Dryer, Window Coverings
Laundry In Basement
Exterior
Exterior Feature Balcony, Private Entrance, Private Yard
Garage Double Garage Attached, Parking Pad
Garage Spaces 2.0
Fence Partial
Community Features Lake, Park, Sidewalks, Street Lights, Walking/Bike Paths
Roof Type Asphalt Shingle
Porch Rear Porch
Lot Frontage 56.0
Parking Type Double Garage Attached, Parking Pad
Total Parking Spaces 4
Building
Lot Description Back Yard, Few Trees, Lawn, Irregular Lot
Dwelling Type House
Foundation Poured Concrete
Architectural Style Modified Bi-Level
Level or Stories Bi-Level
Structure Type Brick,Vinyl Siding
Others
Restrictions None Known
Tax ID 83372324

"My job is to find and attract mastery-based agents to the office, protect the culture, and make sure everyone is happy! "






