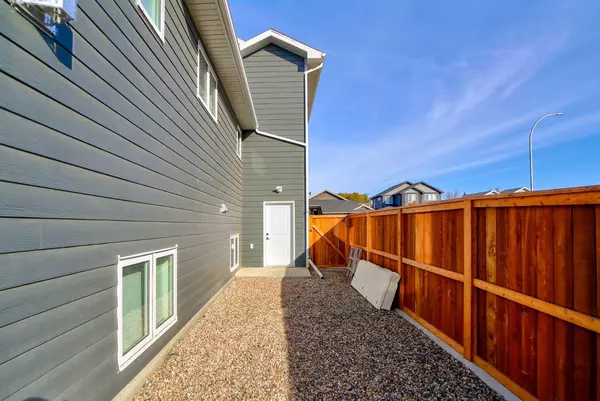
5 Beds
3 Baths
2,141 SqFt
5 Beds
3 Baths
2,141 SqFt
Key Details
Property Type Single Family Home
Sub Type Detached
Listing Status Active
Purchase Type For Sale
Square Footage 2,141 sqft
Price per Sqft $359
MLS® Listing ID A2137502
Style Bi-Level
Bedrooms 5
Full Baths 3
Year Built 2021
Lot Size 7,210 Sqft
Acres 0.17
Property Description
Location
Province AB
County Lethbridge County
Zoning RESI
Direction N
Rooms
Basement Full, Suite
Interior
Interior Features Breakfast Bar, Kitchen Island, Open Floorplan, Soaking Tub, Storage
Heating Forced Air, Natural Gas
Cooling Central Air
Flooring Carpet, Laminate, Tile
Fireplaces Number 2
Fireplaces Type Gas
Inclusions Fridge x2, stove x2, dishwasher x2, washer/dryer, microwave, wine cooler, tv wall mounts, custom Hunter Douglas window coverings
Appliance Dishwasher, Microwave, Refrigerator, Stove(s), Washer/Dryer, Window Coverings
Laundry Main Level
Exterior
Exterior Feature Private Yard, Storage
Garage Triple Garage Attached
Garage Spaces 3.0
Fence Fenced
Community Features Golf, Park, Playground, Schools Nearby, Shopping Nearby, Sidewalks, Street Lights, Walking/Bike Paths
Roof Type Asphalt Shingle
Porch Deck
Lot Frontage 50.0
Parking Type Triple Garage Attached
Exposure N
Total Parking Spaces 6
Building
Lot Description Back Yard
Dwelling Type House
Foundation Poured Concrete
Sewer Public Sewer
Water Public
Architectural Style Bi-Level
Level or Stories Bi-Level
Structure Type Stone,Vinyl Siding
Others
Restrictions None Known
Tax ID 56499896

"My job is to find and attract mastery-based agents to the office, protect the culture, and make sure everyone is happy! "






