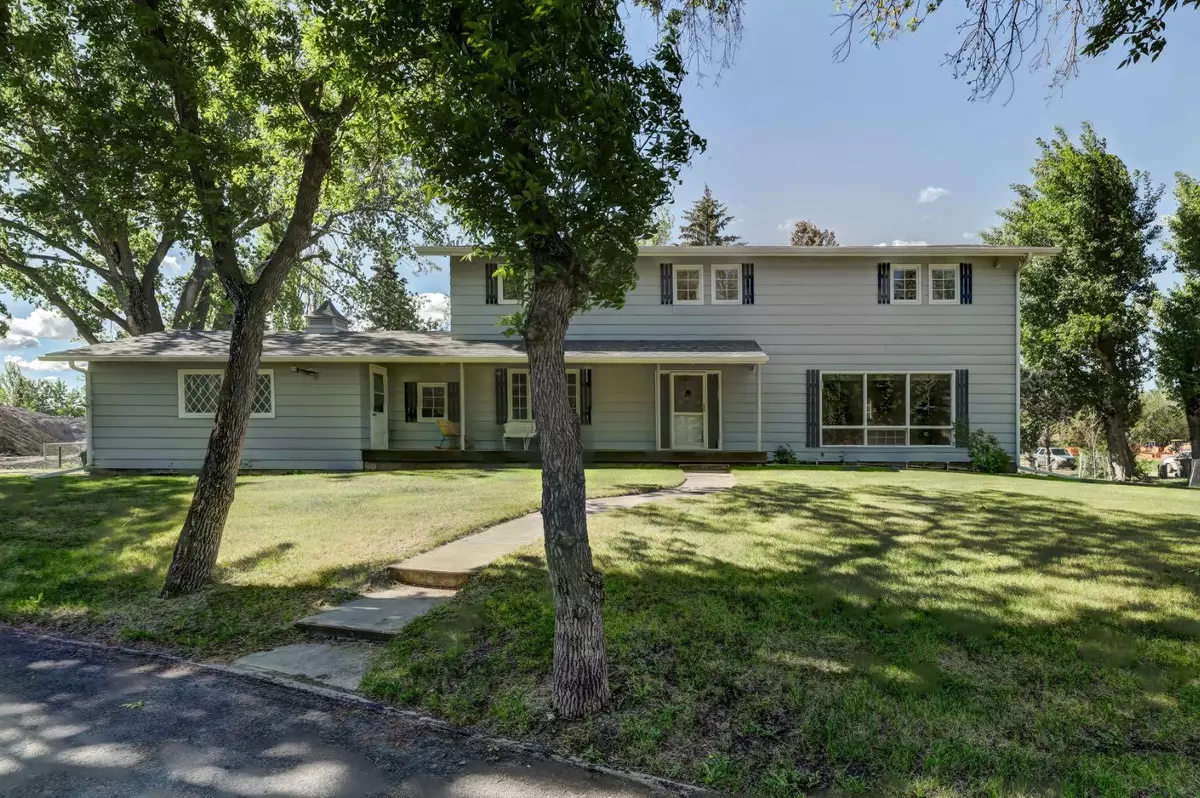
4 Beds
3 Baths
2,729 SqFt
4 Beds
3 Baths
2,729 SqFt
Key Details
Property Type Single Family Home
Sub Type Detached
Listing Status Active
Purchase Type For Sale
Square Footage 2,729 sqft
Price per Sqft $320
Subdivision Midland
MLS® Listing ID A2138653
Style 2 Storey,Acreage with Residence
Bedrooms 4
Full Baths 3
Year Built 1981
Lot Size 1.080 Acres
Acres 1.08
Property Description
Location
Province AB
County Drumheller
Zoning ND
Direction N
Rooms
Basement Finished, Full
Interior
Interior Features Ceiling Fan(s)
Heating Boiler
Cooling None
Flooring Carpet, Hardwood, Vinyl Plank
Inclusions garage heater, washer and dryer basement
Appliance Dishwasher, Gas Cooktop, Oven-Built-In, Refrigerator, Washer/Dryer
Laundry Multiple Locations
Exterior
Exterior Feature Private Entrance, Private Yard
Garage Double Garage Attached
Garage Spaces 2.0
Fence Partial
Community Features None
Roof Type Asphalt Shingle
Porch Deck, Front Porch
Lot Frontage 207.0
Parking Type Double Garage Attached
Building
Lot Description Back Yard, Backs on to Park/Green Space, No Neighbours Behind, Landscaped
Dwelling Type House
Foundation Poured Concrete
Architectural Style 2 Storey, Acreage with Residence
Level or Stories Two
Structure Type Wood Frame
Others
Restrictions None Known
Tax ID 91694083

"My job is to find and attract mastery-based agents to the office, protect the culture, and make sure everyone is happy! "






