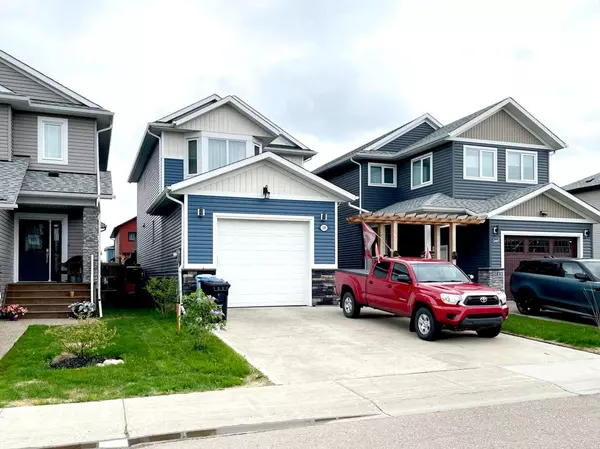
3 Beds
4 Baths
1,460 SqFt
3 Beds
4 Baths
1,460 SqFt
Key Details
Property Type Single Family Home
Sub Type Detached
Listing Status Active
Purchase Type For Sale
Square Footage 1,460 sqft
Price per Sqft $307
Subdivision Abasand
MLS® Listing ID A2139500
Style 2 Storey
Bedrooms 3
Full Baths 3
Half Baths 1
Year Built 2017
Lot Size 3,000 Sqft
Acres 0.07
Property Description
Location
Province AB
County Wood Buffalo
Area Fm Sw
Zoning R1S
Direction NW
Rooms
Basement Separate/Exterior Entry, Finished, Full
Interior
Interior Features Bathroom Rough-in, Breakfast Bar, Chandelier, Granite Counters, High Ceilings, Kitchen Island, Open Floorplan, Separate Entrance, Sump Pump(s), Vinyl Windows
Heating Forced Air, Natural Gas
Cooling Central Air
Flooring Ceramic Tile, Vinyl Plank
Fireplaces Number 1
Fireplaces Type Gas, Living Room
Inclusions Existing S/S Fridge , gas Stove, Washer and Dryer, microwave, Dishwasher, all window coverings. 10x10 Gazabo. central air, gas BBQ. patio furniture. 2 tv mounts. additional building supplies to finish the basement (ceramic tiles)
Appliance Central Air Conditioner, Dishwasher, Gas Stove, Microwave, Refrigerator, Washer/Dryer, Window Coverings
Laundry In Basement
Exterior
Exterior Feature Barbecue, BBQ gas line
Garage Double Garage Attached
Garage Spaces 2.0
Fence Fenced
Community Features Park, Playground, Schools Nearby, Shopping Nearby, Sidewalks, Street Lights, Walking/Bike Paths
Roof Type Asphalt
Porch Deck, Front Porch, Patio
Parking Type Double Garage Attached
Total Parking Spaces 4
Building
Lot Description Back Yard, Cul-De-Sac, Landscaped, Street Lighting
Dwelling Type House
Foundation ICF Block
Architectural Style 2 Storey
Level or Stories Two
Structure Type Brick,Concrete,ICFs (Insulated Concrete Forms),Vinyl Siding,Wood Frame
New Construction Yes
Others
Restrictions None Known
Tax ID 83294723

"My job is to find and attract mastery-based agents to the office, protect the culture, and make sure everyone is happy! "






