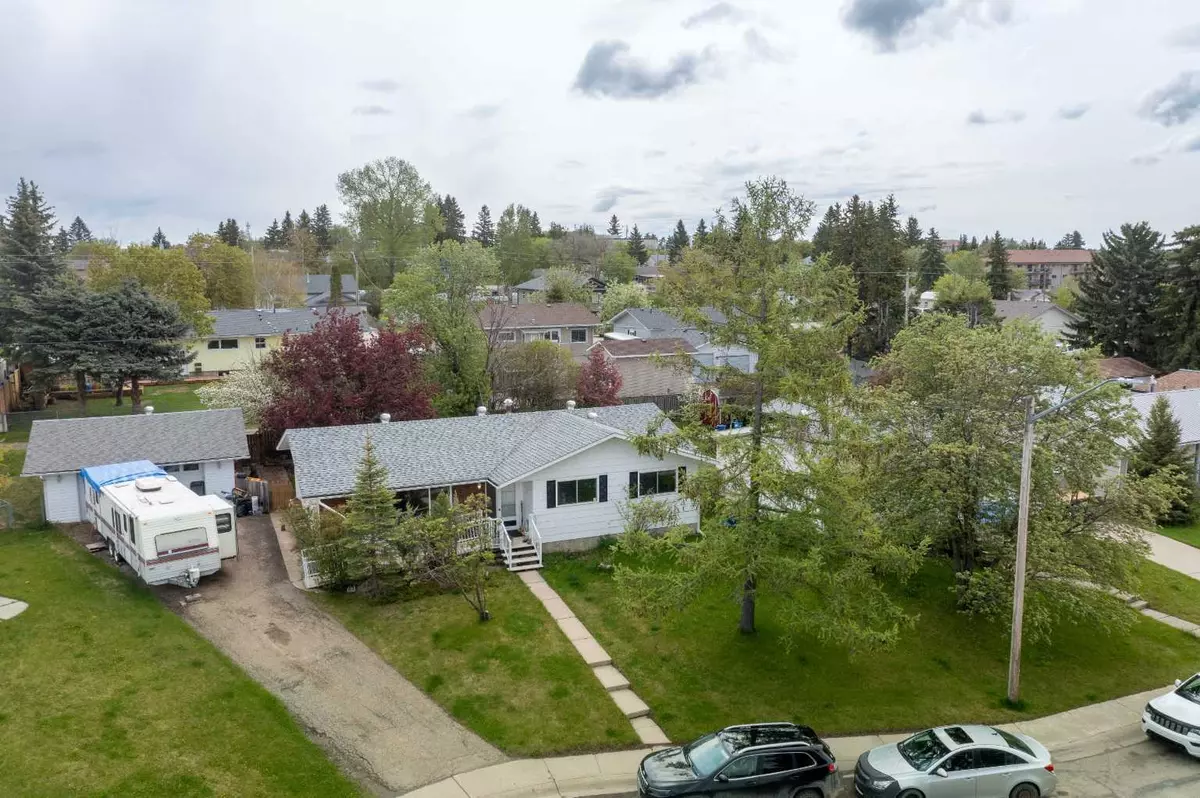
5 Beds
2 Baths
1,367 SqFt
5 Beds
2 Baths
1,367 SqFt
Key Details
Property Type Single Family Home
Sub Type Detached
Listing Status Active
Purchase Type For Sale
Square Footage 1,367 sqft
Price per Sqft $262
Subdivision Rocky Mtn House
MLS® Listing ID A2140246
Style Bungalow
Bedrooms 5
Full Baths 2
Year Built 1969
Lot Size 9,181 Sqft
Acres 0.21
Property Description
Location
Province AB
County Clearwater County
Zoning R1
Direction E
Rooms
Basement Finished, Full
Interior
Interior Features Central Vacuum, Laminate Counters, Pantry
Heating Forced Air
Cooling None
Flooring Carpet, Laminate, Linoleum
Inclusions BLINDS
Appliance Dishwasher, Electric Range, Refrigerator, Washer/Dryer
Laundry Lower Level
Exterior
Exterior Feature Fire Pit, Garden, Private Yard, Rain Gutters
Garage Double Garage Detached, Front Drive
Garage Spaces 2.0
Fence Fenced
Community Features Golf, Lake, Park, Playground, Pool, Schools Nearby, Sidewalks, Street Lights
Roof Type Asphalt Shingle
Porch Patio, Porch
Lot Frontage 65.0
Parking Type Double Garage Detached, Front Drive
Total Parking Spaces 6
Building
Lot Description Back Lane, Back Yard, Cul-De-Sac, Fruit Trees/Shrub(s), Few Trees, Lawn, Garden, Landscaped, Level, Many Trees, Street Lighting, Pie Shaped Lot, Private
Dwelling Type House
Foundation Poured Concrete
Architectural Style Bungalow
Level or Stories One
Structure Type Brick,Concrete,Stucco,Wood Frame
Others
Restrictions None Known
Tax ID 84834883

"My job is to find and attract mastery-based agents to the office, protect the culture, and make sure everyone is happy! "






