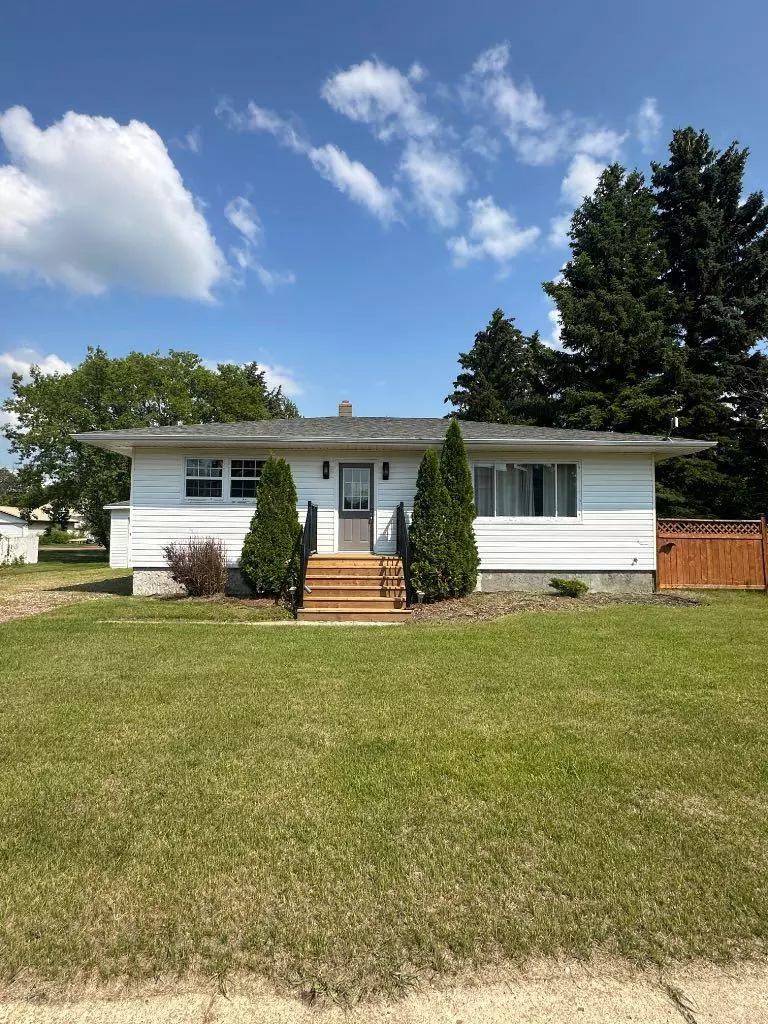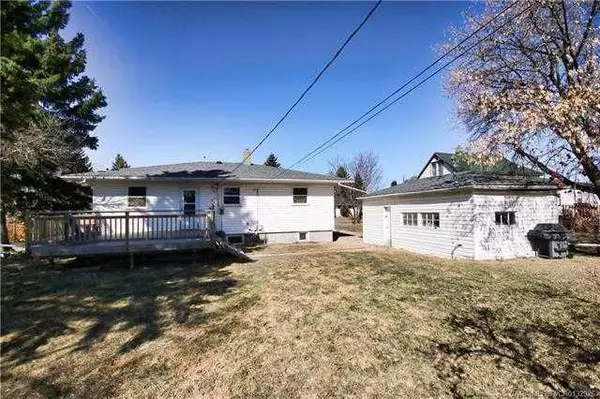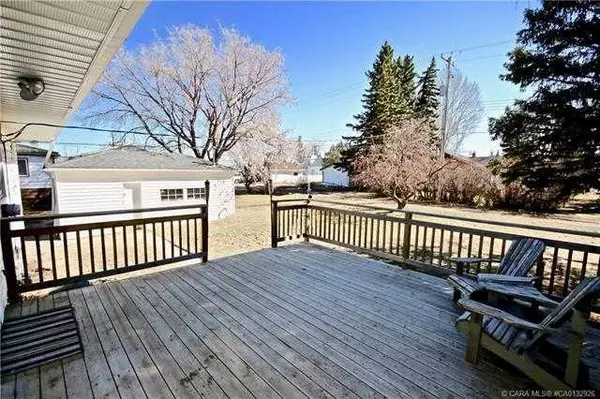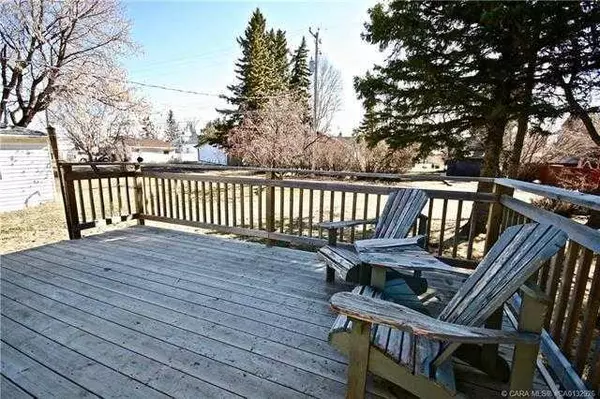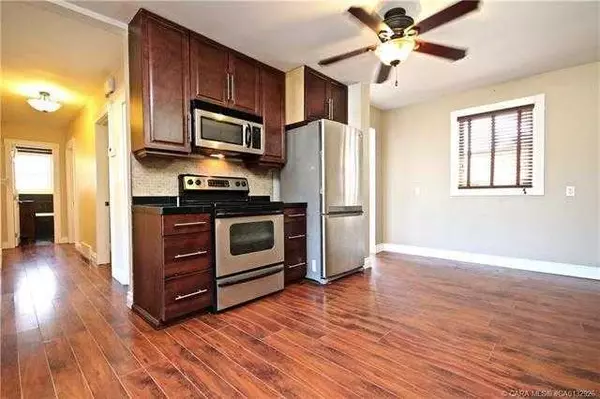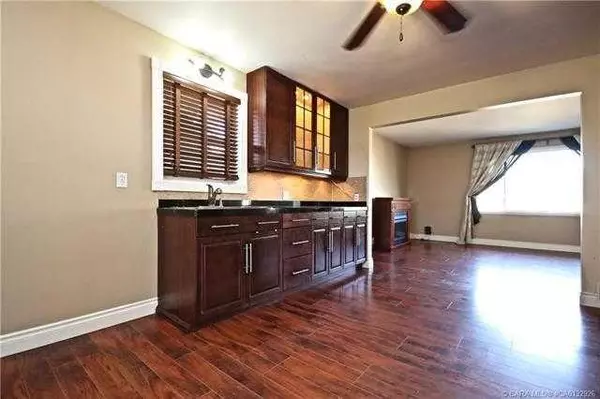
3 Beds
1 Bath
1,097 SqFt
3 Beds
1 Bath
1,097 SqFt
Key Details
Property Type Single Family Home
Sub Type Detached
Listing Status Active
Purchase Type For Sale
Square Footage 1,097 sqft
Price per Sqft $150
MLS® Listing ID A2140519
Style Bungalow
Bedrooms 3
Full Baths 1
Year Built 1955
Lot Size 0.275 Acres
Acres 0.28
Property Description
Location
Province AB
County Flagstaff County
Zoning R1
Direction W
Rooms
Basement Full, Unfinished
Interior
Interior Features Built-in Features, Ceiling Fan(s), Closet Organizers, Jetted Tub, Open Floorplan, Storage, Vinyl Windows, Walk-In Closet(s)
Heating Forced Air
Cooling None
Flooring Ceramic Tile, Laminate
Fireplaces Number 2
Fireplaces Type Electric
Appliance Electric Stove, Microwave Hood Fan, Refrigerator, Washer/Dryer, Window Coverings
Laundry In Basement
Exterior
Exterior Feature Storage
Parking Features Off Street, RV Access/Parking, Single Garage Detached
Garage Spaces 1.0
Fence None
Community Features Airport/Runway, Other, Park, Playground, Pool, Schools Nearby, Shopping Nearby, Sidewalks, Street Lights, Walking/Bike Paths
Roof Type Asphalt
Porch Deck
Lot Frontage 100.0
Total Parking Spaces 3
Building
Lot Description Back Lane, Back Yard, Few Trees, Landscaped
Dwelling Type House
Foundation Block
Architectural Style Bungalow
Level or Stories One
Structure Type Concrete,Vinyl Siding,Wood Frame
Others
Restrictions None Known
Tax ID 56747386

