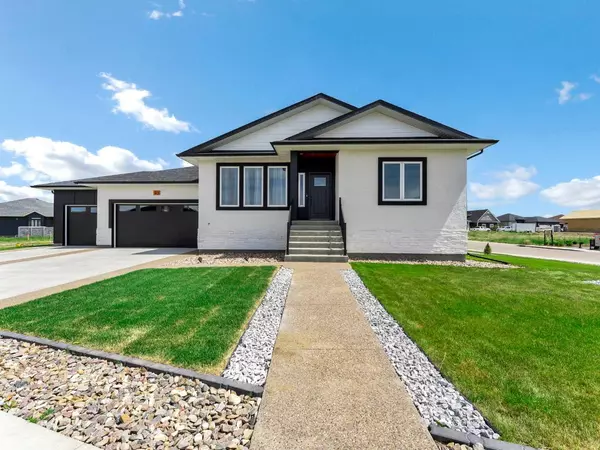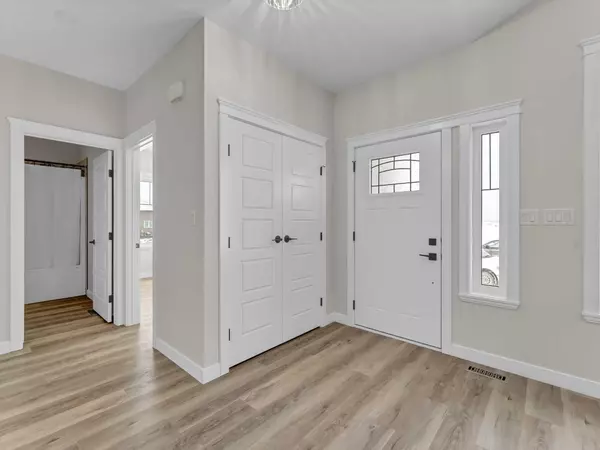
5 Beds
3 Baths
1,672 SqFt
5 Beds
3 Baths
1,672 SqFt
Key Details
Property Type Single Family Home
Sub Type Detached
Listing Status Active
Purchase Type For Sale
Square Footage 1,672 sqft
Price per Sqft $531
MLS® Listing ID A2141915
Style Bungalow
Bedrooms 5
Full Baths 3
Year Built 2023
Lot Size 9,330 Sqft
Acres 0.21
Property Description
Location
Province AB
County Cypress County
Zoning RRR, Recreation/Residenti
Direction W
Rooms
Basement Finished, Full
Interior
Interior Features See Remarks
Heating Forced Air
Cooling Central Air
Flooring Tile, Vinyl
Fireplaces Number 1
Fireplaces Type Gas
Inclusions Refrigerator, Stove, Dishwasher, Microwave, C/A, Garage Door Openers & Controls, U/G Sprinklers & Timer, Window Coverings
Appliance Central Air Conditioner, Dishwasher, Garage Control(s), Microwave, Refrigerator, Stove(s)
Laundry Main Level
Exterior
Exterior Feature Other
Parking Features Driveway, Heated Garage, Triple Garage Attached
Garage Spaces 3.0
Fence Fenced
Community Features Golf, Park, Playground, Sidewalks, Walking/Bike Paths
Roof Type Asphalt Shingle
Porch Deck
Lot Frontage 103.48
Total Parking Spaces 6
Building
Lot Description Corner Lot, Landscaped, Level, Standard Shaped Lot, Underground Sprinklers
Dwelling Type House
Foundation Poured Concrete
Architectural Style Bungalow
Level or Stories One
Structure Type Wood Frame
Others
Restrictions None Known






