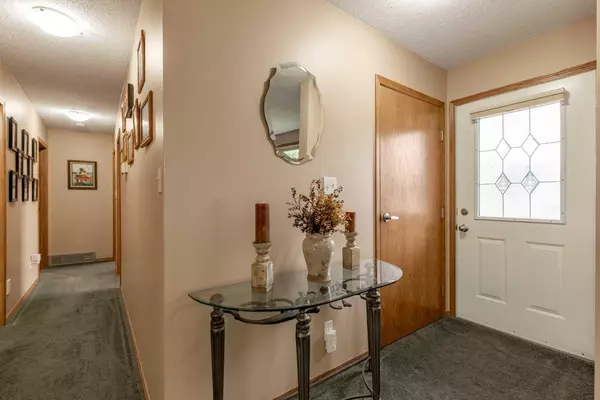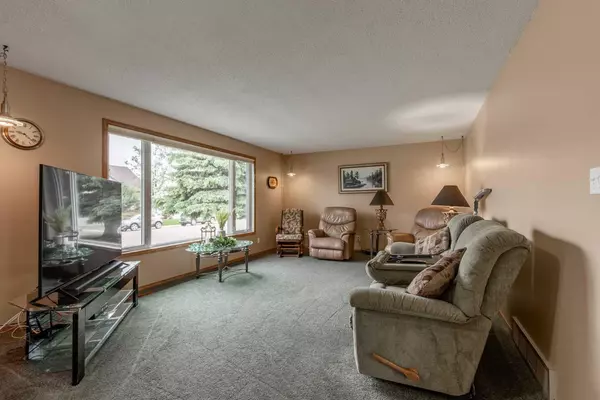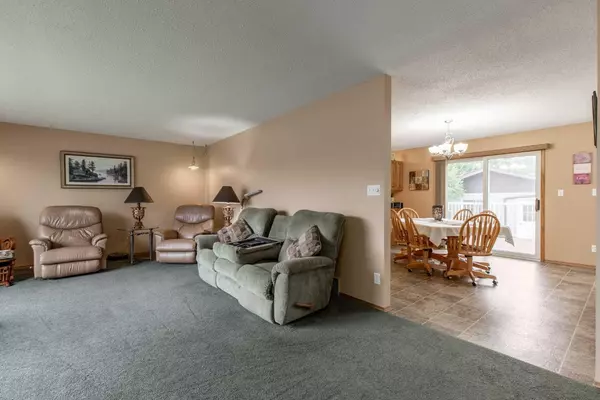
6 Beds
3 Baths
1,321 SqFt
6 Beds
3 Baths
1,321 SqFt
Key Details
Property Type Single Family Home
Sub Type Detached
Listing Status Active
Purchase Type For Sale
Square Footage 1,321 sqft
Price per Sqft $240
MLS® Listing ID A2143013
Style Bungalow
Bedrooms 6
Full Baths 3
Year Built 1986
Lot Size 6,969 Sqft
Acres 0.16
Property Description
Key Features:
Spacious Layout: This home features a thoughtfully designed floor plan with ample living space, including 6 bedrooms and 3 bathrooms to accommodate family and guests comfortably.
Modern Kitchen: The well-appointed kitchen is equipped with modern appliances, plenty of counter space, and storage, perfect for preparing meals and entertaining.
Living Areas: Enjoy the inviting atmosphere of the cozy living room, complete with large windows that allow natural light to flood in.
Outdoor Oasis: The property boasts a beautifully landscaped yard with underground sprinklers, ideal for outdoor activities, gardening, or simply relaxing on the large deck on a sunny day.
Prime Location: Situated in a friendly neighborhood, this home is conveniently close to local amenities, a walking path, fishing, school, parks, and the Foremost Golf Club, making it a golfer’s paradise.
Additional Highlights:
Peace and Quiet: Located on a calm street, you will enjoy the relaxing atmosphere this home provides.
Heated Detached Garage: Provides secure parking and extra storage space.
Well-Maintained: This home has been meticulously cared for by the original owner, ensuring that it is move-in ready.
Don’t miss the opportunity to make 12 Fairway Crescent your new home.
Location
Province AB
County Forty Mile No. 8, County Of
Zoning R1
Direction W
Rooms
Basement Finished, Full
Interior
Interior Features No Animal Home, Sump Pump(s)
Heating Forced Air
Cooling Central Air
Flooring Carpet, Laminate, Linoleum
Inclusions All window coverings, 2 garage door remotes, Shelter Logic (boat cover) All basement furniture, (other furniture negotiable)
Appliance Central Air Conditioner, Dishwasher, Electric Oven, Freezer, Microwave, Refrigerator, Stove(s), Washer/Dryer
Laundry Laundry Room
Exterior
Exterior Feature RV Hookup
Parking Features Boat, Heated Garage, Off Street, RV Access/Parking, Single Garage Detached
Garage Spaces 1.0
Fence Partial
Community Features Fishing, Golf, Park, Playground, Pool, Schools Nearby, Street Lights, Tennis Court(s), Walking/Bike Paths
Roof Type Asphalt Shingle
Porch Deck
Lot Frontage 60.0
Total Parking Spaces 3
Building
Lot Description Back Lane, Back Yard, Lawn, Low Maintenance Landscape, Landscaped, Underground Sprinklers
Dwelling Type House
Foundation Wood
Architectural Style Bungalow
Level or Stories One
Structure Type Composite Siding,Wood Frame
Others
Restrictions None Known
Tax ID 56723153






