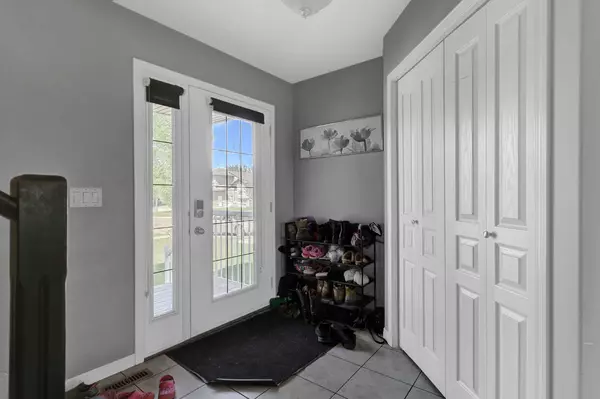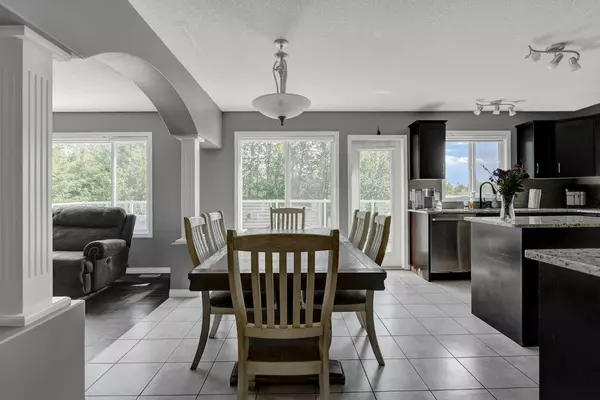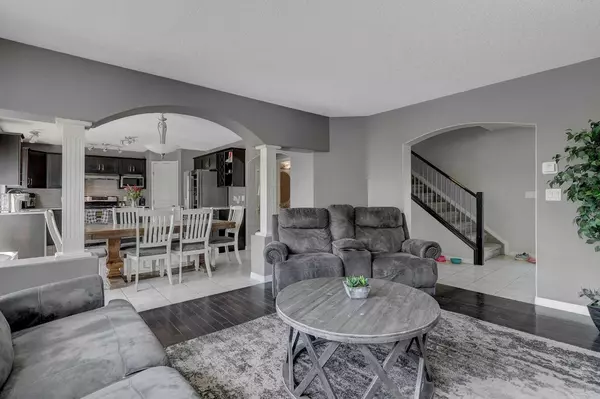
4 Beds
4 Baths
1,959 SqFt
4 Beds
4 Baths
1,959 SqFt
Key Details
Property Type Single Family Home
Sub Type Detached
Listing Status Active
Purchase Type For Sale
Square Footage 1,959 sqft
Price per Sqft $275
Subdivision O'Brien Lake
MLS® Listing ID A2143977
Style 2 Storey
Bedrooms 4
Full Baths 3
Half Baths 1
Year Built 2009
Lot Size 6,939 Sqft
Acres 0.16
Property Description
Location
Province AB
County Grande Prairie
Zoning RS
Direction N
Rooms
Basement Separate/Exterior Entry, Finished, Full, Walk-Out To Grade
Interior
Interior Features See Remarks
Heating Forced Air
Cooling Central Air
Flooring Carpet, Ceramic Tile, Hardwood, Laminate
Fireplaces Number 1
Fireplaces Type Gas
Inclusions FRIDGE, STOVE, DISHWASHER, WASHER, DRYER, ALL WINDOW COVERINGS
Appliance See Remarks
Laundry Upper Level
Exterior
Exterior Feature BBQ gas line, Garden, Playground, Private Entrance, Private Yard
Garage Double Garage Detached
Garage Spaces 576.0
Fence Fenced
Community Features Lake, Park, Playground, Pool, Schools Nearby, Shopping Nearby, Sidewalks, Street Lights, Walking/Bike Paths
Roof Type Asphalt Shingle
Porch Deck
Lot Frontage 52.17
Parking Type Double Garage Detached
Total Parking Spaces 6
Building
Lot Description Backs on to Park/Green Space, Few Trees, Lake, Irregular Lot, See Remarks
Dwelling Type House
Foundation Poured Concrete
Architectural Style 2 Storey
Level or Stories Two
Structure Type See Remarks
Others
Restrictions None Known
Tax ID 92003275

"My job is to find and attract mastery-based agents to the office, protect the culture, and make sure everyone is happy! "






