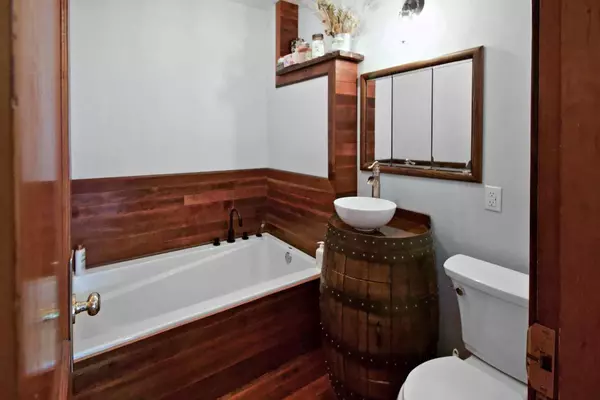1 Bed
2 Baths
986 SqFt
1 Bed
2 Baths
986 SqFt
Key Details
Property Type Single Family Home
Sub Type Detached
Listing Status Active
Purchase Type For Sale
Square Footage 986 sqft
Price per Sqft $159
MLS® Listing ID A2146052
Style 1 and Half Storey
Bedrooms 1
Full Baths 2
Year Built 1946
Lot Size 0.300 Acres
Acres 0.3
Property Sub-Type Detached
Property Description
Location
Province AB
County Flagstaff County
Zoning R
Direction E
Rooms
Basement Full, Partially Finished
Interior
Interior Features See Remarks
Heating Forced Air, Natural Gas
Cooling None
Flooring Hardwood, Laminate
Fireplaces Number 1
Fireplaces Type Wood Burning Stove
Inclusions Curtain Rods
Appliance Dishwasher, Gas Oven, Refrigerator, Washer/Dryer
Laundry Main Level
Exterior
Exterior Feature Garden
Parking Features Single Garage Detached
Garage Spaces 1.0
Fence Fenced
Community Features Schools Nearby
Roof Type Metal
Porch Deck
Lot Frontage 100.0
Total Parking Spaces 8
Building
Lot Description Back Lane, Back Yard, Corner Lot, Fruit Trees/Shrub(s), Garden
Dwelling Type House
Foundation Poured Concrete
Architectural Style 1 and Half Storey
Level or Stories One and One Half
Structure Type Vinyl Siding,Wood Frame
Others
Restrictions None Known
Tax ID 56766339






