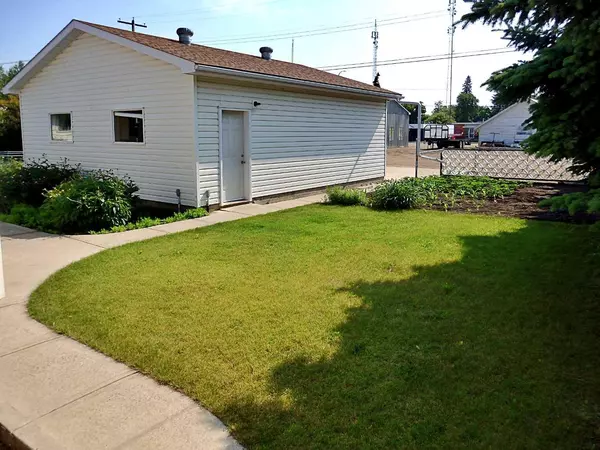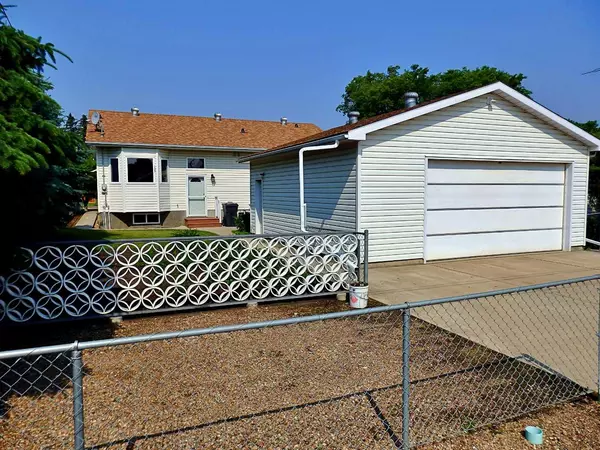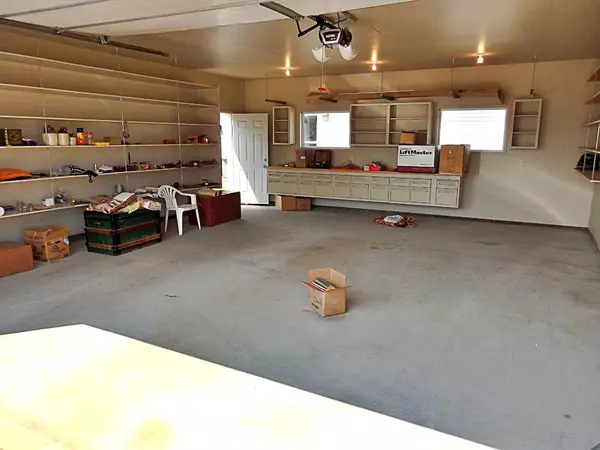4 Beds
3 Baths
1,132 SqFt
4 Beds
3 Baths
1,132 SqFt
Key Details
Property Type Single Family Home
Sub Type Detached
Listing Status Active
Purchase Type For Sale
Square Footage 1,132 sqft
Price per Sqft $242
Subdivision Mannville
MLS® Listing ID A2146105
Style Bungalow
Bedrooms 4
Full Baths 3
Year Built 2004
Lot Size 6,000 Sqft
Acres 0.14
Property Description
Location
Province AB
County Minburn No. 27, County Of
Zoning R
Direction W
Rooms
Basement Full, Partially Finished
Interior
Interior Features Ceiling Fan(s), Central Vacuum, Kitchen Island, No Animal Home, No Smoking Home, Open Floorplan, Vinyl Windows
Heating Forced Air, Natural Gas
Cooling None
Flooring Carpet, Ceramic Tile, Concrete, Linoleum
Appliance Microwave, Refrigerator, Stove(s), Washer/Dryer, Window Coverings
Laundry Main Level
Exterior
Exterior Feature Garden, Storage
Parking Features Double Garage Detached
Garage Spaces 2.0
Fence Partial
Community Features Street Lights
Roof Type Asphalt Shingle
Porch Deck, Porch
Lot Frontage 50.0
Total Parking Spaces 2
Building
Lot Description Few Trees, Lawn, Greenbelt, Rectangular Lot
Dwelling Type House
Foundation Poured Concrete
Architectural Style Bungalow
Level or Stories One
Structure Type Vinyl Siding
Others
Restrictions None Known
Tax ID 56706725






