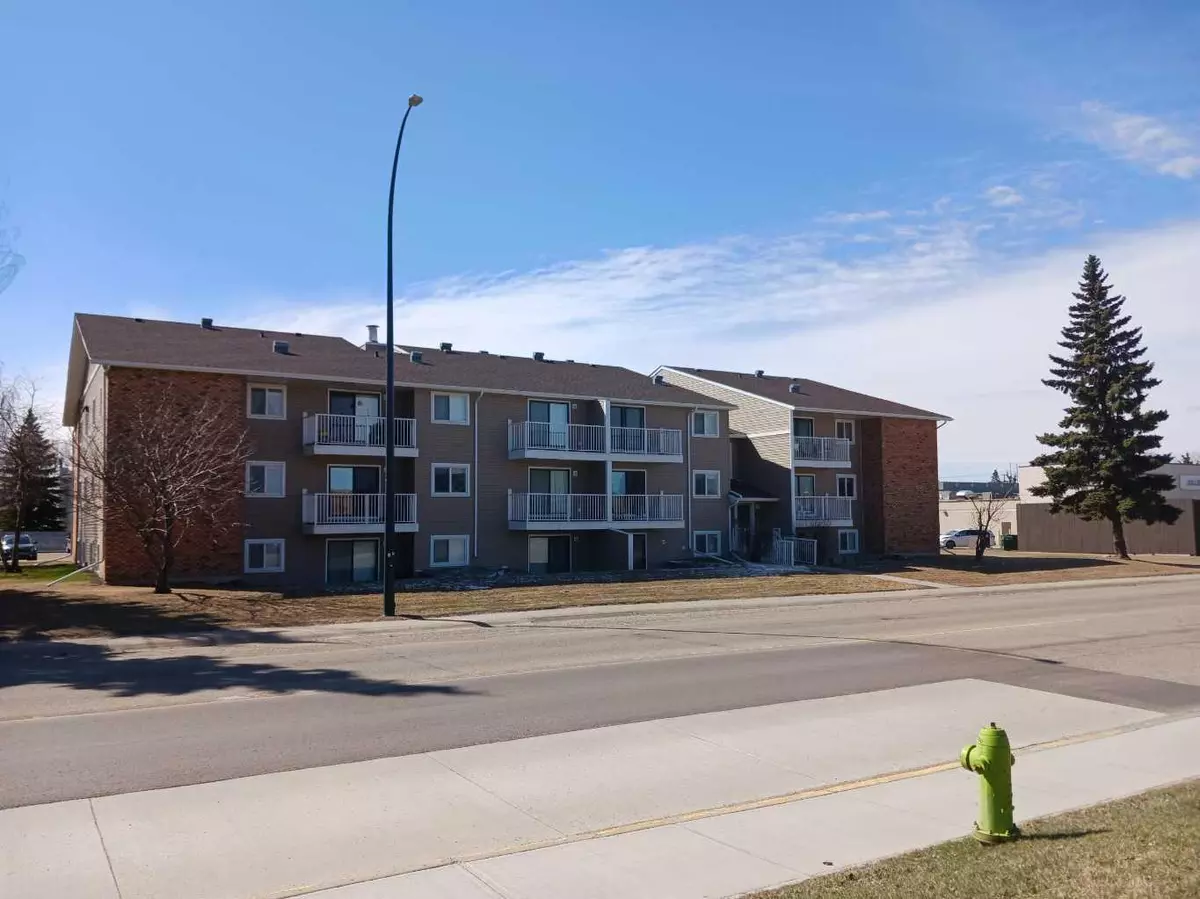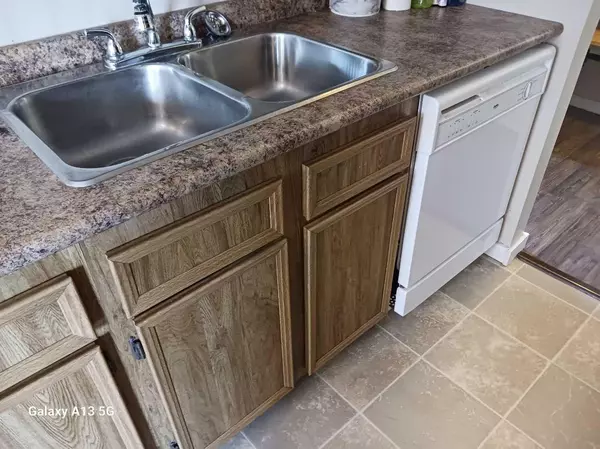
2 Beds
1 Bath
861 SqFt
2 Beds
1 Bath
861 SqFt
Key Details
Property Type Condo
Sub Type Apartment
Listing Status Active
Purchase Type For Sale
Square Footage 861 sqft
Price per Sqft $165
Subdivision Bower
MLS® Listing ID A2146774
Style Low-Rise(1-4)
Bedrooms 2
Full Baths 1
Condo Fees $427/mo
Year Built 1980
Property Description
Location
Province AB
County Red Deer
Zoning R3
Direction SW
Rooms
Basement None
Interior
Interior Features Ceiling Fan(s), No Animal Home, No Smoking Home
Heating Baseboard, Ceiling
Cooling None
Flooring Carpet, Laminate, Linoleum
Appliance Dishwasher, Range Hood, Refrigerator, Stove(s)
Laundry Common Area
Exterior
Exterior Feature None
Garage Alley Access, Off Street, Outside, Parking Lot, Parking Pad, Paved
Community Features Park, Playground, Shopping Nearby, Street Lights, Walking/Bike Paths
Amenities Available Laundry, Park, Parking, Picnic Area
Roof Type Asphalt Shingle
Porch Patio
Parking Type Alley Access, Off Street, Outside, Parking Lot, Parking Pad, Paved
Exposure NW
Total Parking Spaces 1
Building
Dwelling Type Low Rise (2-4 stories)
Story 3
Architectural Style Low-Rise(1-4)
Level or Stories Multi Level Unit
Structure Type Brick,Concrete,Vinyl Siding,Wood Frame
Others
HOA Fee Include Caretaker,Common Area Maintenance,Heat,Maintenance Grounds,Parking,Professional Management,Reserve Fund Contributions,Sewer,Trash,Water
Restrictions Pet Restrictions or Board approval Required,Pets Allowed
Tax ID 91594747
Pets Description Restrictions

"My job is to find and attract mastery-based agents to the office, protect the culture, and make sure everyone is happy! "






