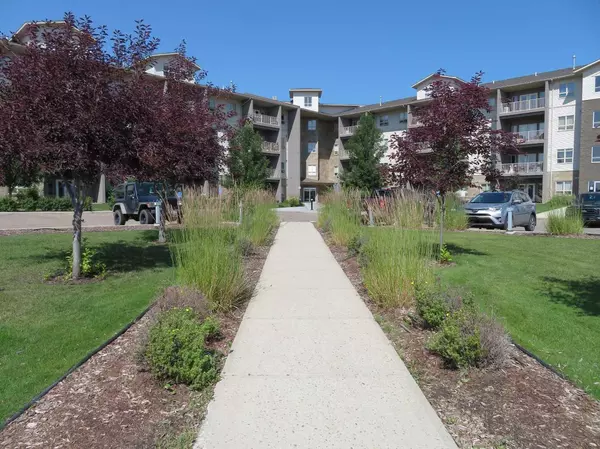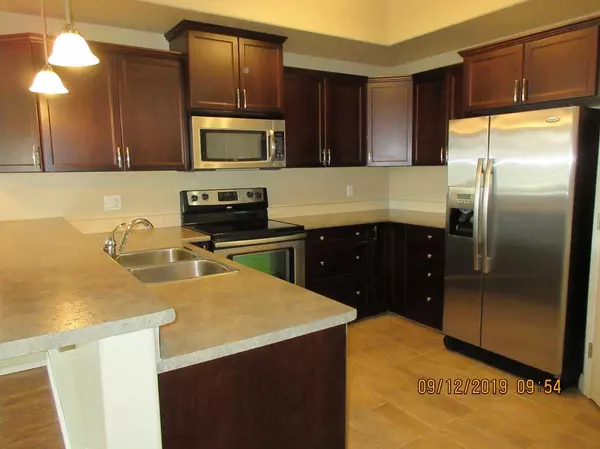
2 Beds
2 Baths
1,478 SqFt
2 Beds
2 Baths
1,478 SqFt
Key Details
Property Type Condo
Sub Type Apartment
Listing Status Active
Purchase Type For Sale
Square Footage 1,478 sqft
Price per Sqft $175
Subdivision Parkview Estates
MLS® Listing ID A2147379
Style Low-Rise(1-4)
Bedrooms 2
Full Baths 2
Condo Fees $716/mo
Year Built 2010
Property Description
Location
Province AB
County Lloydminster
Zoning R4
Direction SE
Rooms
Basement None
Interior
Interior Features No Animal Home, No Smoking Home, Open Floorplan, Pantry, See Remarks, Storage, Vinyl Windows, Walk-In Closet(s)
Heating Boiler, In Floor, Natural Gas
Cooling Wall Unit(s)
Flooring Carpet, Hardwood, Tile
Inclusions None
Appliance Dishwasher, Dryer, Electric Stove, Microwave Hood Fan, Refrigerator, Washer
Laundry In Unit, Laundry Room
Exterior
Exterior Feature Storage
Garage Assigned, Garage Door Opener, Outside, Parkade, Parking Lot, Parking Pad, Plug-In, Stall, Titled, Underground
Community Features Shopping Nearby, Sidewalks, Street Lights
Amenities Available Car Wash, Elevator(s), Fitness Center, Guest Suite, Laundry, Parking, Recreation Room, Snow Removal, Trash, Visitor Parking
Roof Type Asphalt Shingle
Accessibility Accessible Common Area
Porch Deck
Parking Type Assigned, Garage Door Opener, Outside, Parkade, Parking Lot, Parking Pad, Plug-In, Stall, Titled, Underground
Exposure E,S
Total Parking Spaces 2
Building
Lot Description City Lot, Few Trees, Lawn, Landscaped, Level, Yard Lights
Dwelling Type Low Rise (2-4 stories)
Story 4
Foundation Other
Architectural Style Low-Rise(1-4)
Level or Stories Single Level Unit
Structure Type Vinyl Siding,Wood Frame
Others
HOA Fee Include Common Area Maintenance,Gas,Heat,Insurance,Maintenance Grounds,Professional Management,Reserve Fund Contributions,Sewer,Snow Removal,Trash,Water
Restrictions Noise Restriction,Non-Smoking Building,Pets Not Allowed,See Remarks
Tax ID 56788149
Pets Description No

"My job is to find and attract mastery-based agents to the office, protect the culture, and make sure everyone is happy! "






