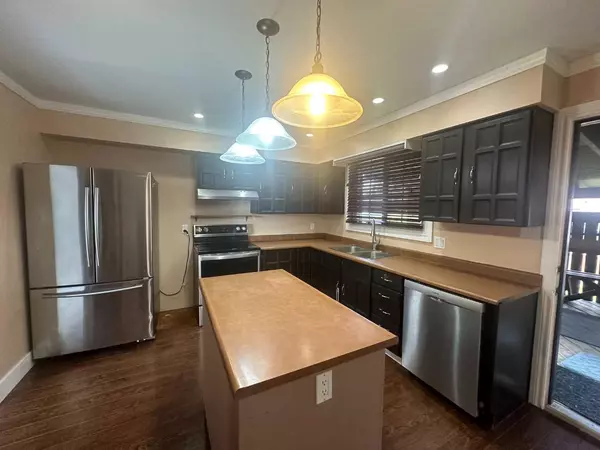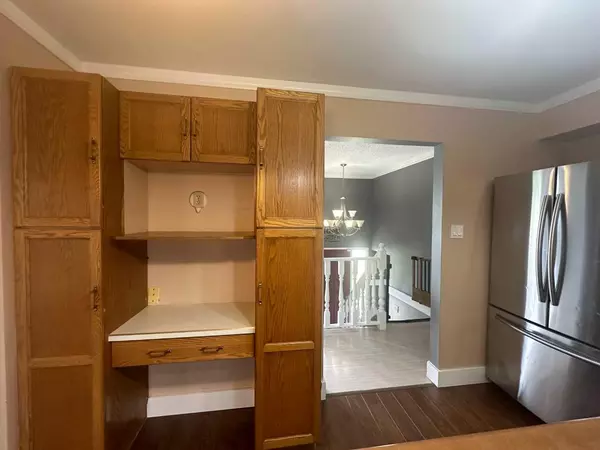
5 Beds
3 Baths
1,238 SqFt
5 Beds
3 Baths
1,238 SqFt
Key Details
Property Type Single Family Home
Sub Type Detached
Listing Status Active
Purchase Type For Sale
Square Footage 1,238 sqft
Price per Sqft $207
MLS® Listing ID A2147334
Style Bi-Level
Bedrooms 5
Full Baths 3
Year Built 1981
Lot Size 6,867 Sqft
Acres 0.16
Property Description
Location
Province AB
County Peace No. 135, M.d. Of
Zoning R-1
Direction W
Rooms
Basement Finished, Full
Interior
Interior Features Kitchen Island, Laminate Counters, See Remarks, Wet Bar
Heating Forced Air, Natural Gas
Cooling None
Flooring Carpet, Laminate, Linoleum
Fireplaces Number 1
Fireplaces Type Wood Burning Stove
Inclusions fridge in laundry area, hot tub (not in working order, to be sold as is, where is)
Appliance Bar Fridge, Dishwasher, Refrigerator, Stove(s), Washer/Dryer, Window Coverings
Laundry In Basement, Laundry Room
Exterior
Exterior Feature Fire Pit, Private Yard
Garage Double Garage Detached
Garage Spaces 2.0
Fence Fenced
Community Features Park, Playground, Pool
Roof Type Asphalt Shingle
Porch Deck, Enclosed, See Remarks
Lot Frontage 49.38
Parking Type Double Garage Detached
Total Parking Spaces 3
Building
Lot Description Back Yard, Cul-De-Sac, Front Yard, Landscaped, Pie Shaped Lot, Private
Dwelling Type House
Foundation Poured Concrete
Architectural Style Bi-Level
Level or Stories One
Structure Type Metal Siding
Others
Restrictions None Known
Tax ID 56524238

"My job is to find and attract mastery-based agents to the office, protect the culture, and make sure everyone is happy! "






