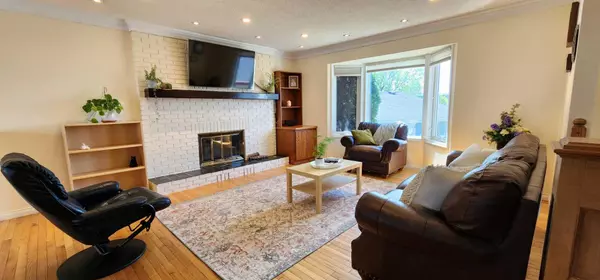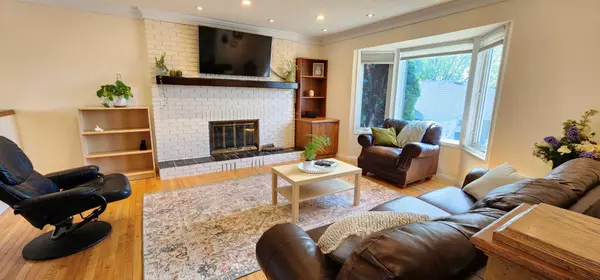
4 Beds
3 Baths
1,240 SqFt
4 Beds
3 Baths
1,240 SqFt
Key Details
Property Type Single Family Home
Sub Type Detached
Listing Status Active
Purchase Type For Sale
Square Footage 1,240 sqft
Price per Sqft $362
Subdivision Wood Buffalo
MLS® Listing ID A2148430
Style Bi-Level
Bedrooms 4
Full Baths 2
Half Baths 1
Year Built 1983
Lot Size 7,652 Sqft
Acres 0.18
Property Description
Location
Province AB
County Wood Buffalo
Area Fm Nw
Zoning R1
Direction W
Rooms
Basement Finished, Full
Interior
Interior Features High Ceilings, See Remarks, Wet Bar
Heating Forced Air, Natural Gas
Cooling Central Air
Flooring Hardwood, Laminate, See Remarks, Tile
Fireplaces Number 2
Fireplaces Type Gas, Wood Burning
Inclusions Call seller directly. Detached garden shed, attached pool pump house, attached storage in garage, window coverings, A/C unit, central vac with attachments, appliances.
Appliance Built-In Oven, Built-In Refrigerator, Dishwasher, Electric Stove, Microwave, See Remarks, Washer/Dryer
Laundry See Remarks
Exterior
Exterior Feature Balcony, Other
Garage Double Garage Attached
Garage Spaces 2.0
Fence Fenced
Community Features Schools Nearby, Shopping Nearby, Walking/Bike Paths
Utilities Available Cable Available, Electricity Available, Natural Gas Available, Garbage Collection, High Speed Internet Available, Phone Available, Sewer Available
Roof Type Asphalt Shingle,See Remarks
Porch Deck, Screened, See Remarks
Lot Frontage 28.38
Parking Type Double Garage Attached
Total Parking Spaces 4
Building
Lot Description Landscaped, Standard Shaped Lot, See Remarks
Dwelling Type House
Foundation See Remarks, Wood
Water Public
Architectural Style Bi-Level
Level or Stories Bi-Level
Structure Type Brick,See Remarks,Vinyl Siding,Wood Frame
Others
Restrictions Call Lister
Tax ID 92010920

"My job is to find and attract mastery-based agents to the office, protect the culture, and make sure everyone is happy! "






