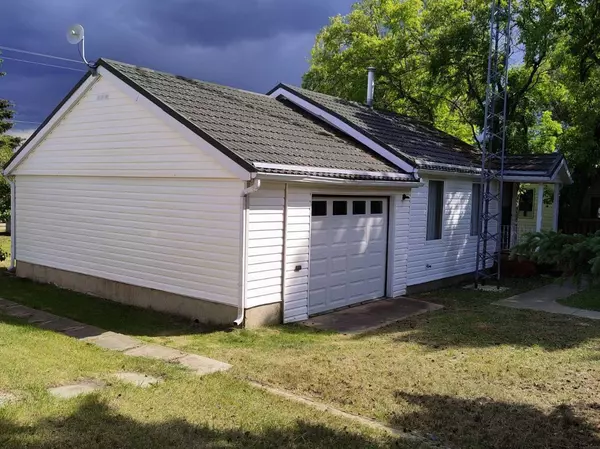
1 Bed
1 Bath
634 SqFt
1 Bed
1 Bath
634 SqFt
Key Details
Property Type Single Family Home
Sub Type Detached
Listing Status Active
Purchase Type For Sale
Square Footage 634 sqft
Price per Sqft $220
MLS® Listing ID A2148657
Style Bungalow
Bedrooms 1
Full Baths 1
Lot Size 6,250 Sqft
Acres 0.14
Property Description
Location
Province AB
County Stettler No. 6, County Of
Zoning R
Direction W
Rooms
Basement Partial, Unfinished
Interior
Interior Features Ceiling Fan(s), Laminate Counters, Low Flow Plumbing Fixtures, Open Floorplan, Vinyl Windows
Heating Forced Air, Natural Gas
Cooling None
Flooring Vinyl Plank
Inclusions furnished as is
Appliance Dryer, Gas Stove, Refrigerator, Washer
Laundry In Basement
Exterior
Exterior Feature Private Yard
Garage Parking Pad, Single Garage Attached
Garage Spaces 1.0
Fence None
Community Features Playground, Schools Nearby
Roof Type Metal
Porch Enclosed
Lot Frontage 50.0
Parking Type Parking Pad, Single Garage Attached
Total Parking Spaces 4
Building
Lot Description Back Lane, Back Yard, Fruit Trees/Shrub(s), Front Yard, Lawn, Low Maintenance Landscape, Level, Private, Rectangular Lot
Dwelling Type House
Foundation Block
Sewer Public Sewer
Water Public, See Remarks
Architectural Style Bungalow
Level or Stories One
Structure Type Vinyl Siding,Wood Frame
Others
Restrictions None Known
Tax ID 57189403

"My job is to find and attract mastery-based agents to the office, protect the culture, and make sure everyone is happy! "






