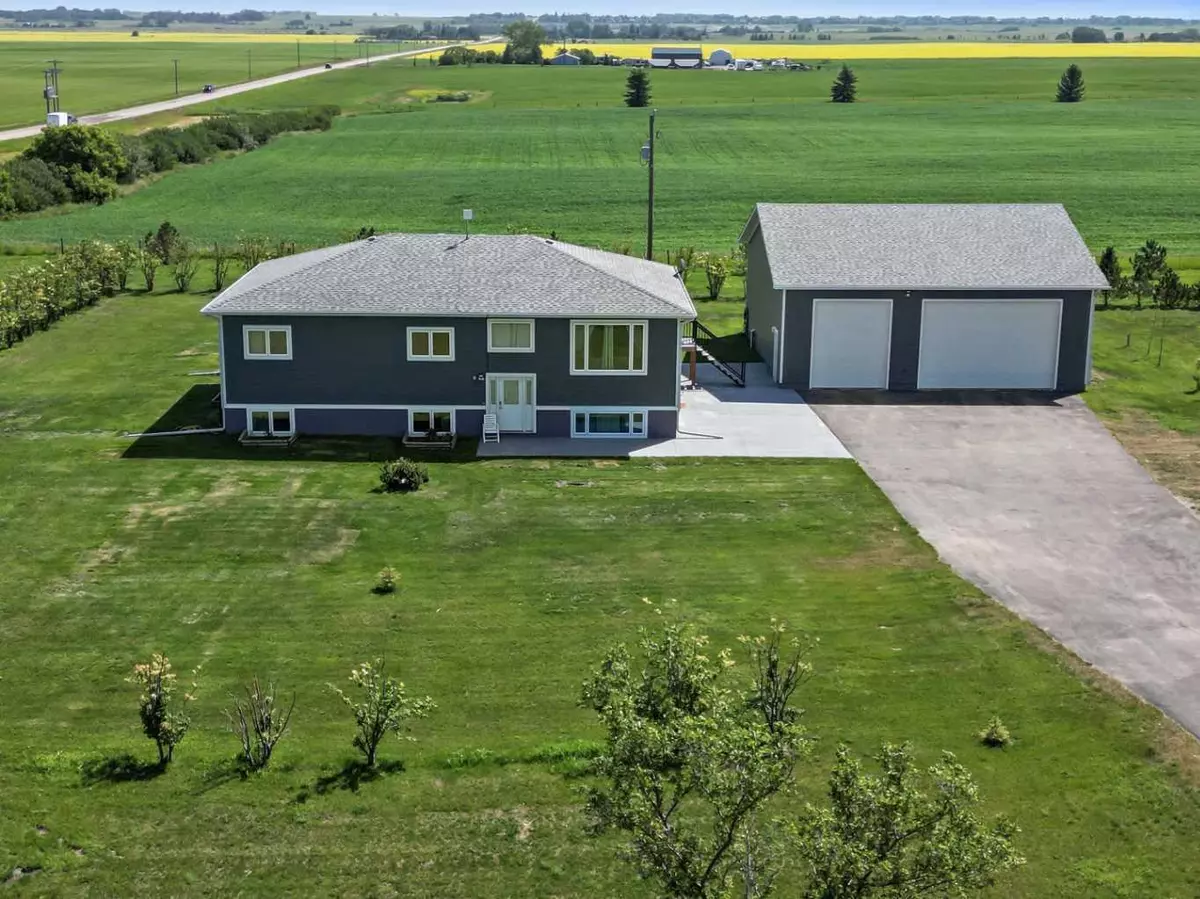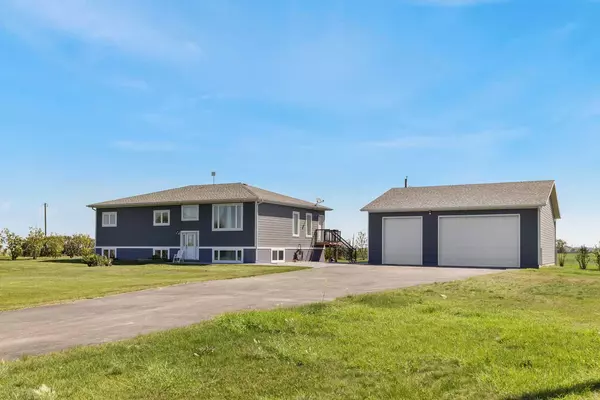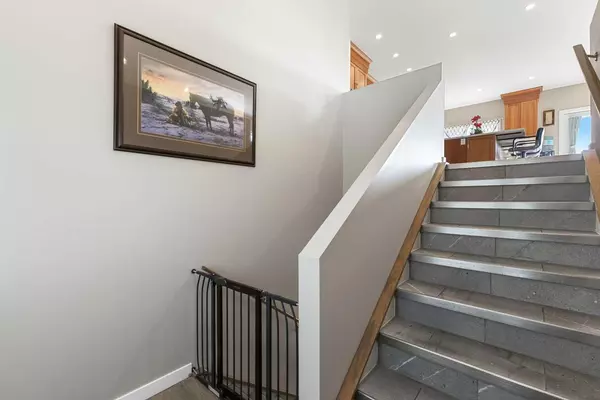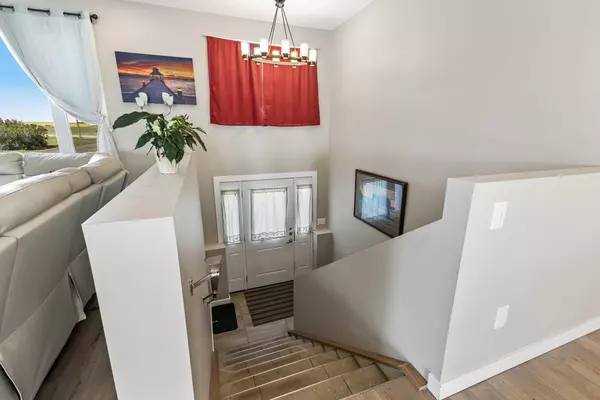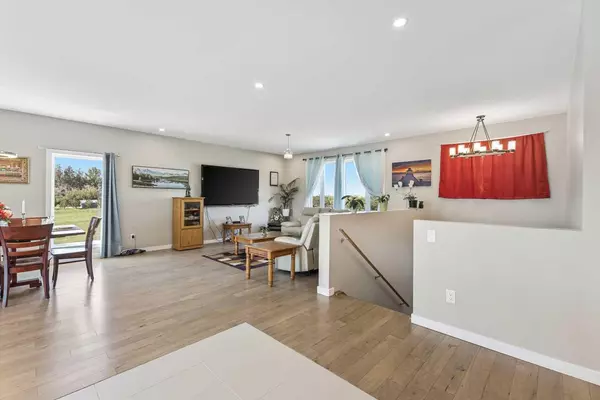
5 Beds
3 Baths
1,900 SqFt
5 Beds
3 Baths
1,900 SqFt
Key Details
Property Type Single Family Home
Sub Type Detached
Listing Status Active
Purchase Type For Sale
Square Footage 1,900 sqft
Price per Sqft $789
MLS® Listing ID A2147867
Style Acreage with Residence,Bi-Level
Bedrooms 5
Full Baths 3
Year Built 2019
Lot Size 5.000 Acres
Acres 5.0
Property Description
Location
Province AB
County Wheatland County
Zoning CR
Direction W
Rooms
Basement Finished, Full
Interior
Interior Features Breakfast Bar, Chandelier, Double Vanity, Granite Counters, Kitchen Island, Open Floorplan, Recessed Lighting, See Remarks, Sump Pump(s), Vinyl Windows, Walk-In Closet(s)
Heating Boiler, In Floor, Forced Air, Natural Gas
Cooling Central Air
Flooring Ceramic Tile, Hardwood, Vinyl Plank
Inclusions Garage Door opener.
Appliance Dishwasher, Gas Stove, Range Hood, Refrigerator
Laundry In Basement
Exterior
Exterior Feature BBQ gas line, Private Yard
Parking Features 220 Volt Wiring, Driveway, Garage Door Opener, Heated Garage, Oversized, Quad or More Detached, See Remarks
Garage Spaces 6.0
Fence Fenced
Community Features Golf, Schools Nearby, Shopping Nearby
Utilities Available Natural Gas Paid, Electricity Available, Natural Gas Available, Phone Available, Sewer Available, Water Available
Roof Type Asphalt Shingle
Porch Deck, See Remarks
Exposure W
Total Parking Spaces 12
Building
Lot Description Back Yard, Backs on to Park/Green Space, Corner Lot, Front Yard, Low Maintenance Landscape, No Neighbours Behind, Landscaped, Many Trees, Paved, Secluded, See Remarks, Views
Dwelling Type House
Foundation Poured Concrete
Sewer Septic Tank
Water Well
Architectural Style Acreage with Residence, Bi-Level
Level or Stories One
Structure Type See Remarks,Wood Frame
Others
Restrictions None Known
Tax ID 84625403

