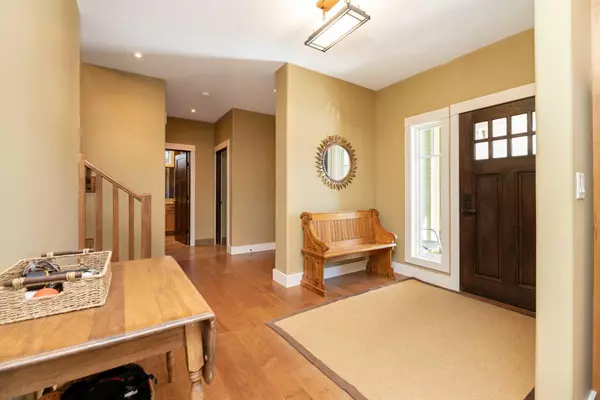
3 Beds
4 Baths
2,390 SqFt
3 Beds
4 Baths
2,390 SqFt
Key Details
Property Type Single Family Home
Sub Type Detached
Listing Status Active
Purchase Type For Sale
Square Footage 2,390 sqft
Price per Sqft $449
Subdivision Meridian Beach
MLS® Listing ID A2148648
Style 2 Storey
Bedrooms 3
Full Baths 3
Half Baths 1
HOA Fees $1,000/ann
HOA Y/N 1
Year Built 2009
Lot Size 0.387 Acres
Acres 0.39
Property Description
Location
Province AB
County Ponoka County
Zoning 5
Direction N
Rooms
Basement Separate/Exterior Entry, Finished, Full
Interior
Interior Features Breakfast Bar, Built-in Features, Ceiling Fan(s), Central Vacuum, Chandelier, Closet Organizers, Double Vanity, Granite Counters, High Ceilings, Kitchen Island, No Animal Home, No Smoking Home, Open Floorplan, Pantry, Recessed Lighting, Separate Entrance, Storage, Sump Pump(s), Vaulted Ceiling(s), Vinyl Windows, Walk-In Closet(s), Wired for Data
Heating Fireplace(s), Forced Air
Cooling Central Air
Flooring Cork, Hardwood
Fireplaces Number 1
Fireplaces Type Gas, Living Room, Stone
Inclusions Fridge, stove, bar fridge, A/C, microwave, dishwasher, washer, dryer, window coverings, hot tub
Appliance Bar Fridge, Central Air Conditioner, Dishwasher, Electric Range, Freezer, Microwave, Refrigerator, Stove(s), Washer/Dryer, Water Purifier, Window Coverings
Laundry Laundry Room, Main Level
Exterior
Exterior Feature Boat Slip, Dock, Private Entrance, Private Yard
Garage Double Garage Attached
Garage Spaces 2.0
Fence None
Community Features Clubhouse, Fishing, Lake, Playground, Walking/Bike Paths
Amenities Available Clubhouse, Playground
Roof Type Metal
Porch Front Porch, Patio, See Remarks
Lot Frontage 66.0
Parking Type Double Garage Attached
Total Parking Spaces 2
Building
Lot Description Back Yard, Close to Clubhouse, Front Yard, Lawn, No Neighbours Behind, Rectangular Lot, See Remarks
Dwelling Type House
Foundation Poured Concrete
Sewer Public Sewer
Water Public
Architectural Style 2 Storey
Level or Stories Two
Structure Type Other,See Remarks,Stone
Others
Restrictions Restrictive Covenant,Restrictive Covenant-Building Design/Size,See Remarks
Tax ID 85434271

"My job is to find and attract mastery-based agents to the office, protect the culture, and make sure everyone is happy! "






