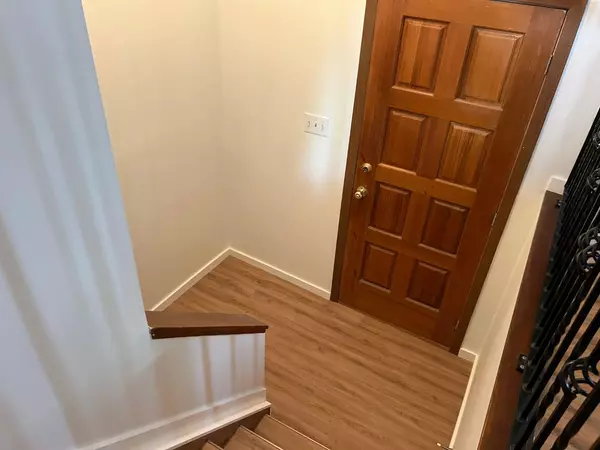
3 Beds
2 Baths
755 SqFt
3 Beds
2 Baths
755 SqFt
Key Details
Property Type Single Family Home
Sub Type Detached
Listing Status Active
Purchase Type For Sale
Square Footage 755 sqft
Price per Sqft $364
Subdivision Bankview
MLS® Listing ID A2151476
Style Bi-Level
Bedrooms 3
Full Baths 2
Year Built 1975
Lot Size 5,880 Sqft
Acres 0.13
Property Description
Located on a quiet cul-de-sac in a serene neighborhood surrounded by views of the Hills and amazing neighbors, this home ensures tranquility while still being close to all necessary amenities. Recent updates include a new high-efficiency furnace and a hot water tank, some vinyl windows and patio door and screen, providing you with both comfort and savings. With central air conditioning, your summers will be cool and comfortable.
Don't miss out on this wonderful opportunity to own a beautiful home in a fantastic location!
Location
Province AB
County Drumheller
Zoning ND
Direction W
Rooms
Basement Finished, Full
Interior
Interior Features Laminate Counters, Vinyl Windows, Wood Windows
Heating Forced Air
Cooling Central Air
Flooring Carpet, Vinyl Plank
Inclusions tools in garage
Appliance Dishwasher, Electric Stove, Freezer, Microwave Hood Fan, Refrigerator, Washer/Dryer
Laundry In Basement
Exterior
Exterior Feature Balcony, Fire Pit
Garage Alley Access, Double Garage Detached, Front Drive, Garage Door Opener, Heated Garage, Oversized
Garage Spaces 2.0
Fence Fenced
Community Features Playground
Roof Type Asphalt Shingle
Porch Deck
Lot Frontage 49.0
Parking Type Alley Access, Double Garage Detached, Front Drive, Garage Door Opener, Heated Garage, Oversized
Total Parking Spaces 2
Building
Lot Description Back Lane, Back Yard, Front Yard
Dwelling Type House
Foundation Poured Concrete
Architectural Style Bi-Level
Level or Stories Bi-Level
Structure Type Vinyl Siding
Others
Restrictions None Known
Tax ID 91057005

"My job is to find and attract mastery-based agents to the office, protect the culture, and make sure everyone is happy! "






