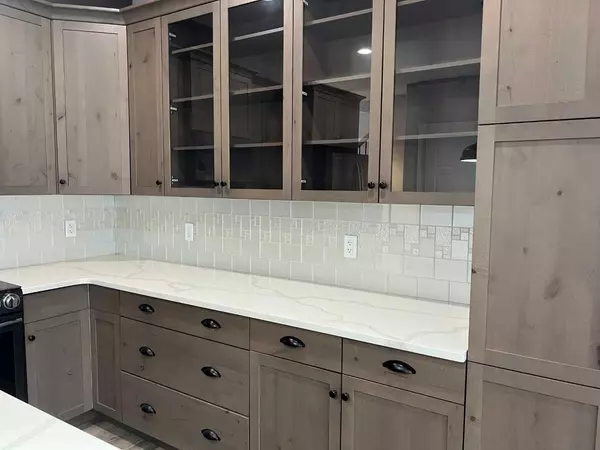
4 Beds
4 Baths
1,552 SqFt
4 Beds
4 Baths
1,552 SqFt
Key Details
Property Type Single Family Home
Sub Type Detached
Listing Status Active
Purchase Type For Sale
Square Footage 1,552 sqft
Price per Sqft $321
Subdivision Abasand
MLS® Listing ID A2152152
Style 2 Storey
Bedrooms 4
Full Baths 3
Half Baths 1
Year Built 2017
Lot Size 3,900 Sqft
Acres 0.09
Property Description
Location
Province AB
County Wood Buffalo
Area Fm Sw
Zoning R1S
Direction SW
Rooms
Basement Separate/Exterior Entry, Finished, Full, Suite
Interior
Interior Features Built-in Features, Closet Organizers, Kitchen Island, Quartz Counters, Recessed Lighting, Separate Entrance
Heating Forced Air, Natural Gas
Cooling Central Air
Flooring Carpet, Ceramic Tile, Hardwood
Appliance Central Air Conditioner, Dishwasher, Dryer, Electric Range, Garage Control(s), Humidifier, Instant Hot Water, Microwave Hood Fan, Refrigerator, Washer, Window Coverings
Laundry Main Level
Exterior
Exterior Feature Lighting
Garage Single Garage Attached
Garage Spaces 1.0
Fence Fenced
Community Features Park, Playground, Schools Nearby, Shopping Nearby, Sidewalks, Street Lights, Tennis Court(s), Walking/Bike Paths
Roof Type Asphalt Shingle
Porch Deck
Lot Frontage 1.0
Parking Type Single Garage Attached
Total Parking Spaces 4
Building
Lot Description City Lot, Cleared, Lawn, Landscaped
Dwelling Type House
Foundation Poured Concrete
Architectural Style 2 Storey
Level or Stories Two
Structure Type Unknown,Vinyl Siding
Others
Restrictions None Known
Tax ID 91986141

"My job is to find and attract mastery-based agents to the office, protect the culture, and make sure everyone is happy! "






