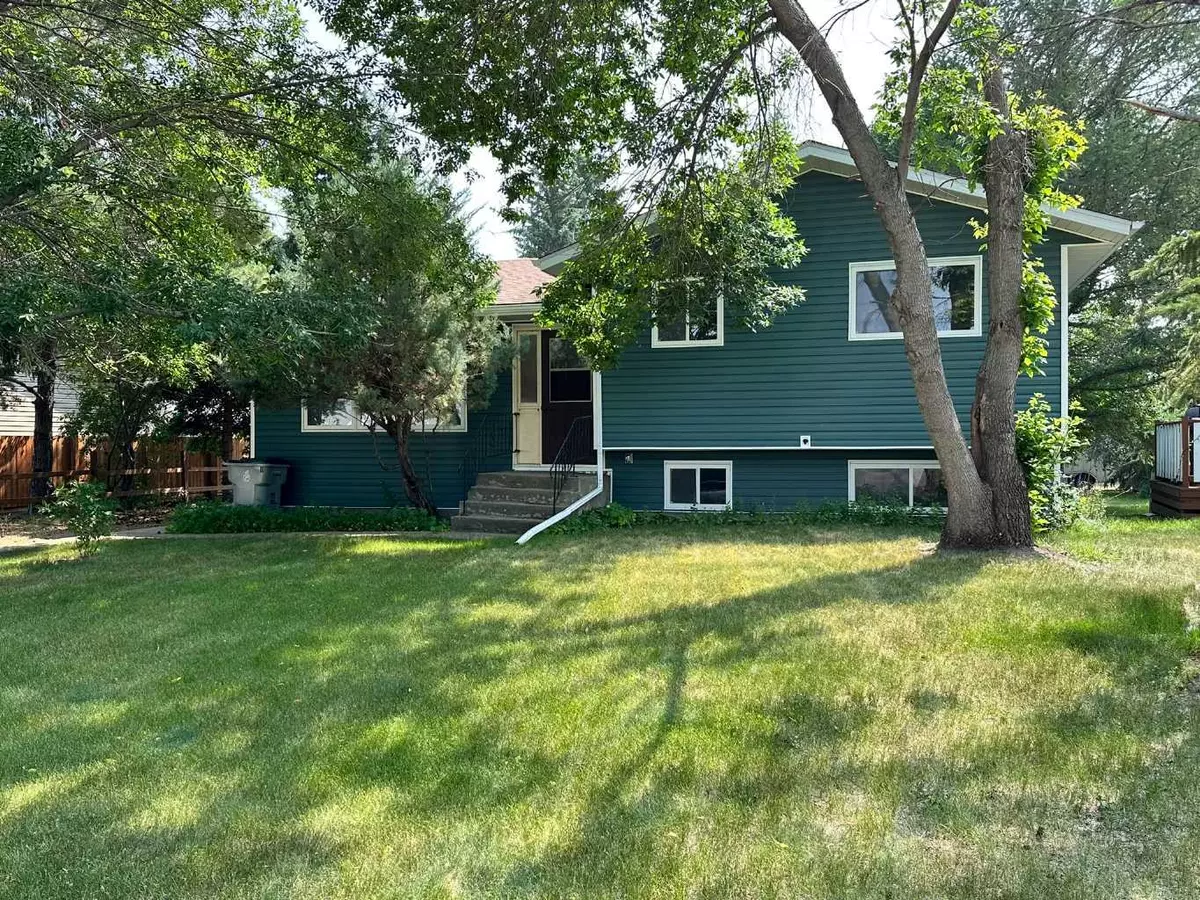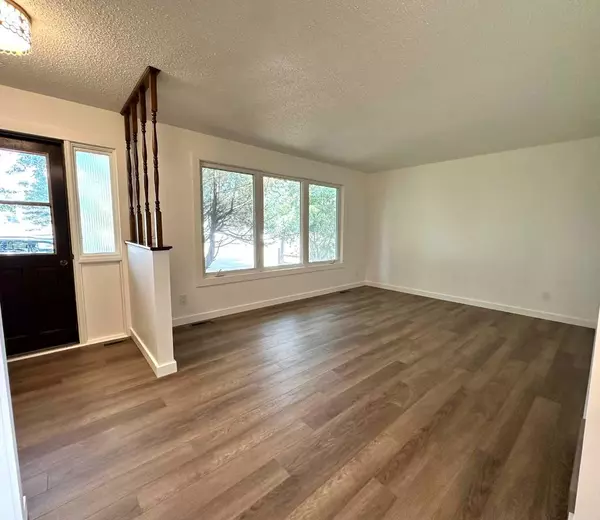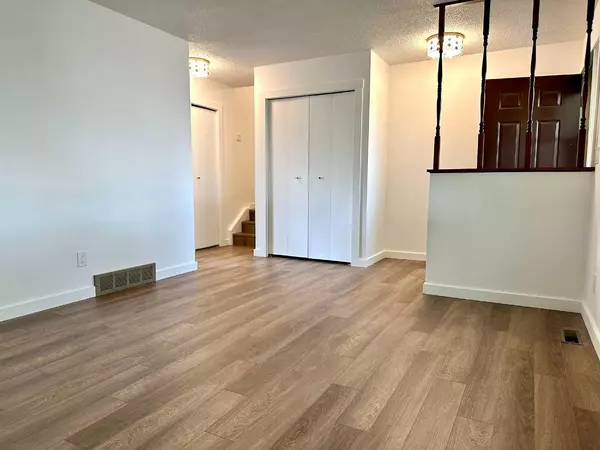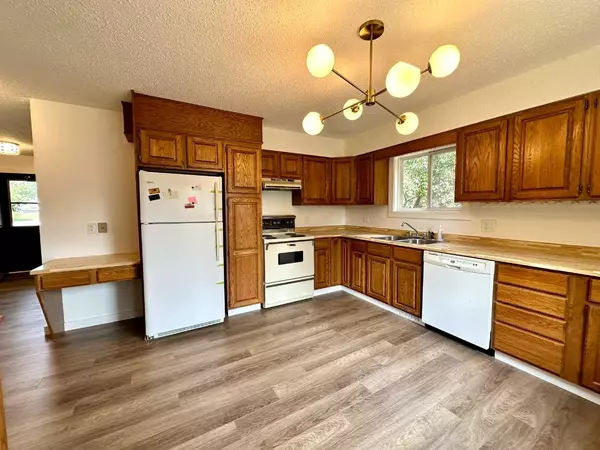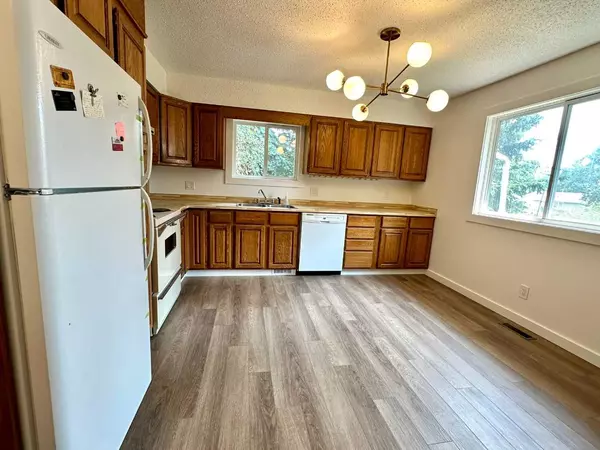
4 Beds
3 Baths
1,091 SqFt
4 Beds
3 Baths
1,091 SqFt
Key Details
Property Type Single Family Home
Sub Type Detached
Listing Status Active
Purchase Type For Sale
Square Footage 1,091 sqft
Price per Sqft $206
MLS® Listing ID A2152622
Style Bungalow
Bedrooms 4
Full Baths 2
Half Baths 1
Year Built 1982
Lot Size 8,400 Sqft
Acres 0.19
Property Description
Location
Province AB
County Wainwright No. 61, M.d. Of
Zoning R1
Direction N
Rooms
Basement Finished, Full
Interior
Interior Features Central Vacuum
Heating Forced Air, Natural Gas
Cooling Central Air
Flooring Vinyl
Appliance Dishwasher, Dryer, Electric Stove, Range Hood, Refrigerator, Washer
Laundry In Basement
Exterior
Exterior Feature None
Parking Features Alley Access, Double Garage Detached, Driveway, Garage Faces Front, Garage Faces Rear, Off Street
Garage Spaces 2.0
Fence Partial
Community Features None
Roof Type Asphalt Shingle
Porch None
Lot Frontage 60.0
Exposure N
Total Parking Spaces 6
Building
Lot Description Back Lane, Back Yard, Front Yard, Lawn
Dwelling Type House
Foundation Wood
Architectural Style Bungalow
Level or Stories One
Structure Type Vinyl Siding
Others
Restrictions None Known
Tax ID 56657875

