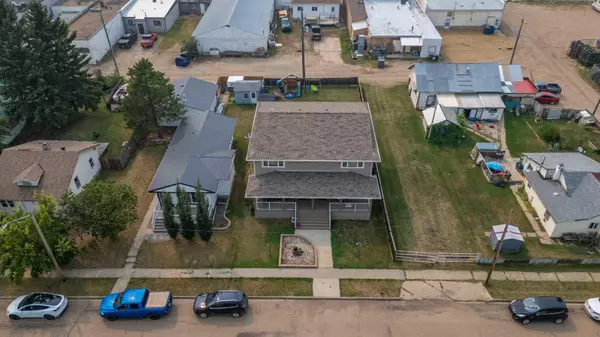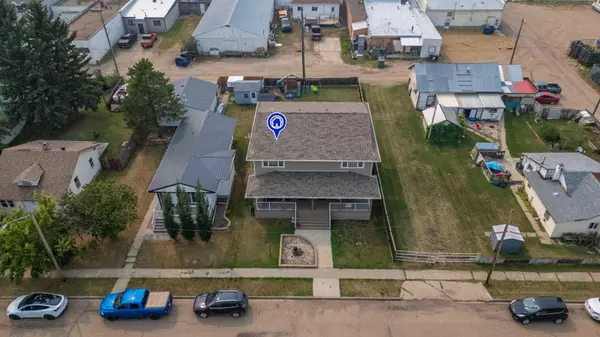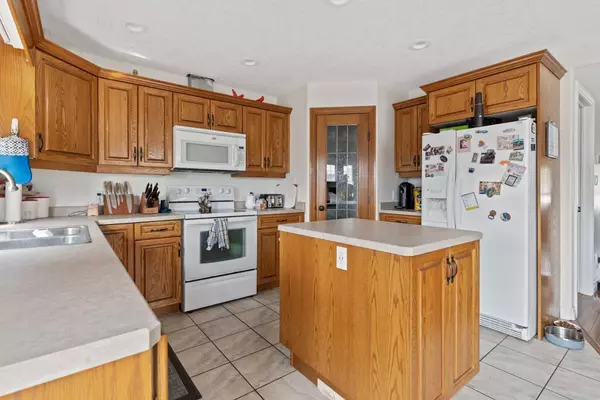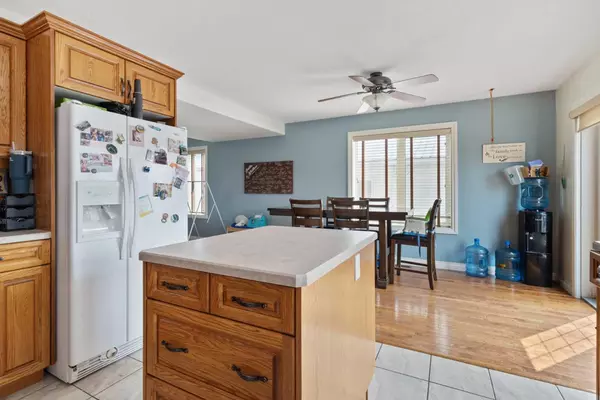
4 Beds
4 Baths
1,440 SqFt
4 Beds
4 Baths
1,440 SqFt
Key Details
Property Type Multi-Family
Sub Type Semi Detached (Half Duplex)
Listing Status Active
Purchase Type For Sale
Square Footage 1,440 sqft
Price per Sqft $154
Subdivision Killam
MLS® Listing ID A2152814
Style 2 Storey,Side by Side
Bedrooms 4
Full Baths 3
Half Baths 1
Year Built 2008
Lot Size 3,000 Sqft
Acres 0.07
Property Description
Location
Province AB
County Flagstaff County
Zoning R2
Direction E
Rooms
Basement Finished, Full
Interior
Interior Features Kitchen Island, Vinyl Windows
Heating Forced Air
Cooling Central Air
Flooring Carpet, Hardwood, Tile
Appliance Dishwasher, Refrigerator, Stove(s), Washer/Dryer, Window Coverings
Laundry In Hall
Exterior
Exterior Feature None
Parking Features None
Fence Fenced
Community Features Park, Playground, Pool, Schools Nearby, Shopping Nearby, Sidewalks, Street Lights, Walking/Bike Paths
Roof Type Asphalt Shingle
Porch Deck
Lot Frontage 30.0
Total Parking Spaces 2
Building
Lot Description Back Lane, Back Yard, Front Yard, Lawn, Landscaped
Dwelling Type Duplex
Foundation Poured Concrete
Architectural Style 2 Storey, Side by Side
Level or Stories Two
Structure Type Wood Frame
Others
Restrictions None Known
Tax ID 56748302






