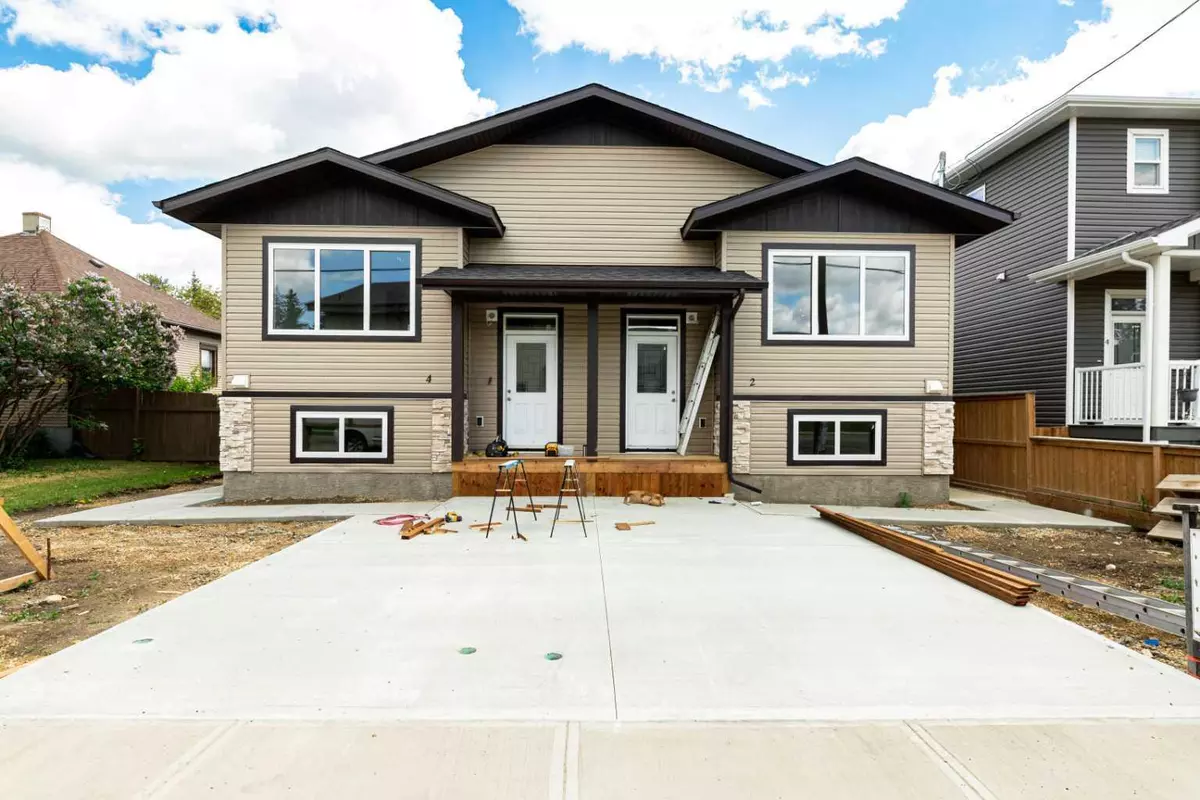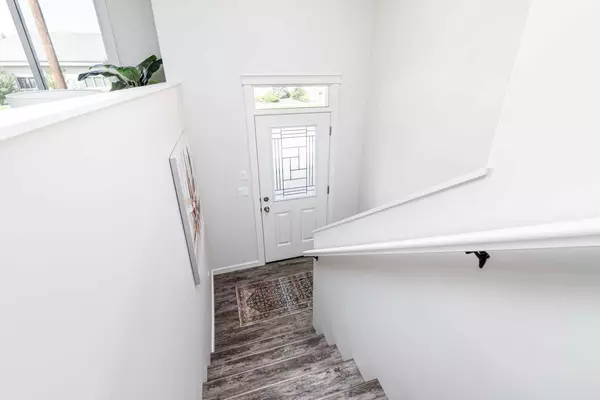
2 Beds
2 Baths
631 SqFt
2 Beds
2 Baths
631 SqFt
Key Details
Property Type Townhouse
Sub Type Row/Townhouse
Listing Status Active
Purchase Type For Sale
Square Footage 631 sqft
Price per Sqft $475
Subdivision Downtown Lacombe
MLS® Listing ID A2153252
Style Bi-Level
Bedrooms 2
Full Baths 1
Half Baths 1
Year Built 2024
Lot Size 1,345 Sqft
Acres 0.03
Property Description
Location
Province AB
County Lacombe
Zoning R5
Direction W
Rooms
Basement Finished, Full
Interior
Interior Features Kitchen Island, Open Floorplan, Pantry, Sump Pump(s)
Heating Forced Air, Natural Gas
Cooling None
Flooring Vinyl Plank
Appliance Dishwasher, Microwave Hood Fan
Laundry In Basement, Laundry Room
Exterior
Exterior Feature Other
Garage Off Street, Parking Pad, Paved
Fence Fenced
Community Features Fishing, Golf, Lake, Park, Playground, Pool, Schools Nearby, Shopping Nearby, Sidewalks, Street Lights, Tennis Court(s), Walking/Bike Paths
Roof Type Asphalt Shingle
Porch Front Porch, See Remarks
Lot Frontage 25.0
Parking Type Off Street, Parking Pad, Paved
Total Parking Spaces 2
Building
Lot Description Rectangular Lot
Dwelling Type Other
Foundation ICF Block
Architectural Style Bi-Level
Level or Stories Bi-Level
Structure Type Stone,Vinyl Siding
New Construction Yes
Others
Restrictions None Known
Tax ID 83994395

"My job is to find and attract mastery-based agents to the office, protect the culture, and make sure everyone is happy! "






