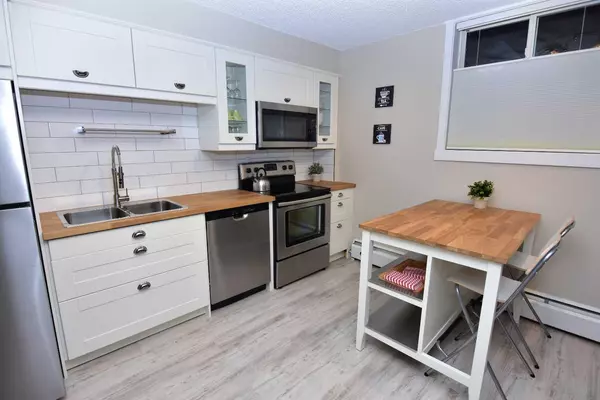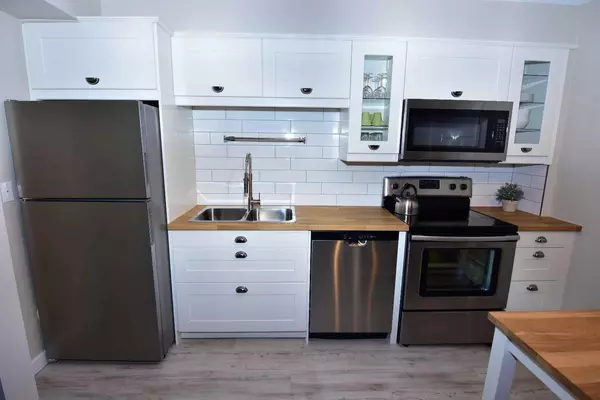
1 Bed
1 Bath
544 SqFt
1 Bed
1 Bath
544 SqFt
Key Details
Property Type Condo
Sub Type Apartment
Listing Status Active
Purchase Type For Sale
Square Footage 544 sqft
Price per Sqft $124
Subdivision North End
MLS® Listing ID A2152741
Style Apartment
Bedrooms 1
Full Baths 1
Condo Fees $274/mo
Year Built 1963
Property Description
Location
Province AB
County Peace No. 135, M.d. Of
Zoning Residential
Direction N
Interior
Interior Features Kitchen Island, Open Floorplan, Separate Entrance
Heating Baseboard
Cooling None
Flooring Carpet, Linoleum
Inclusions couch, TV, TV stand, Coffee table, 2 beds
Appliance Electric Stove, Refrigerator, Washer/Dryer Stacked, Window Coverings
Laundry In Unit
Exterior
Exterior Feature Private Entrance
Garage Parking Pad
Community Features Park, Playground, Pool, Schools Nearby, Shopping Nearby, Sidewalks, Street Lights, Walking/Bike Paths
Utilities Available Garbage Collection, Sewer Connected, Water Connected
Amenities Available Park, Parking, Playground, Snow Removal
Roof Type Asphalt
Porch None
Parking Type Parking Pad
Exposure N
Total Parking Spaces 1
Building
Lot Description Back Lane, Front Yard, Landscaped, Street Lighting
Dwelling Type Low Rise (2-4 stories)
Story 2
Foundation Poured Concrete
Architectural Style Apartment
Level or Stories Multi Level Unit
Structure Type Mixed
Others
HOA Fee Include Common Area Maintenance,Heat,Maintenance Grounds,Parking,Professional Management,Reserve Fund Contributions,Sewer,Snow Removal,Trash,Water
Restrictions Pet Restrictions or Board approval Required
Tax ID 56570208
Pets Description Restrictions

"My job is to find and attract mastery-based agents to the office, protect the culture, and make sure everyone is happy! "






