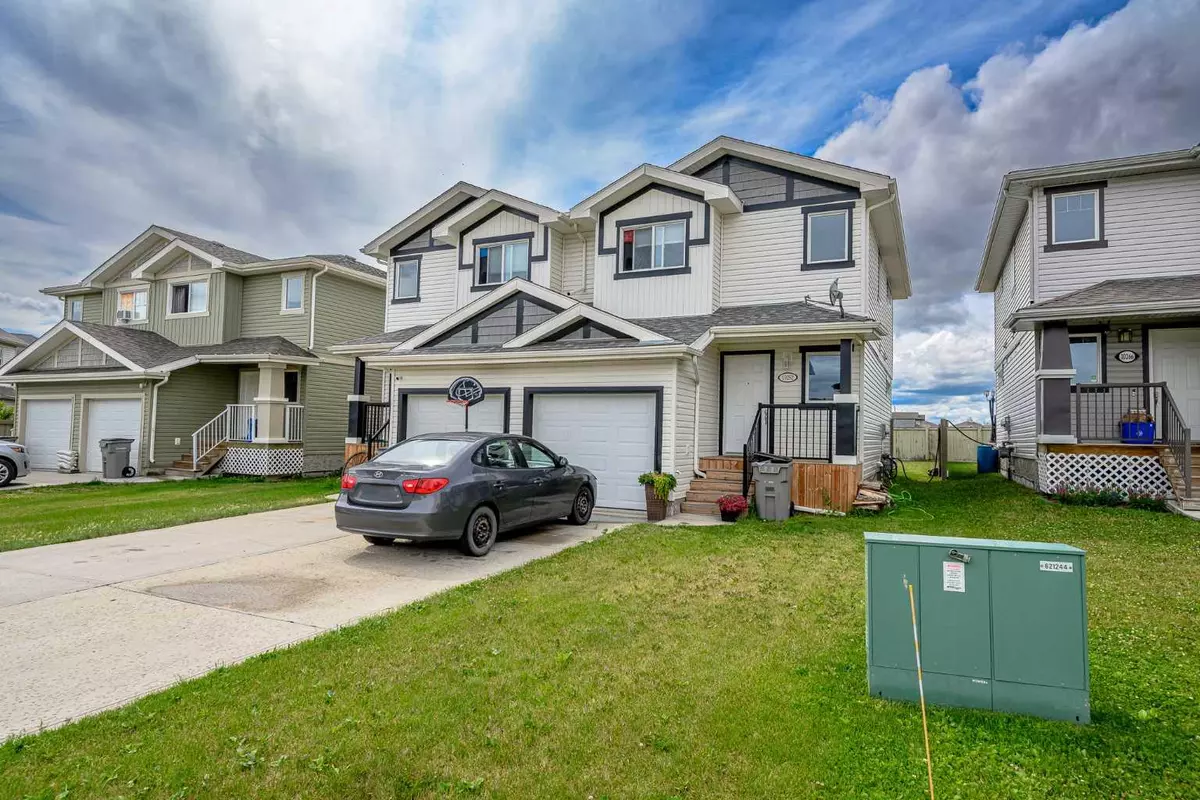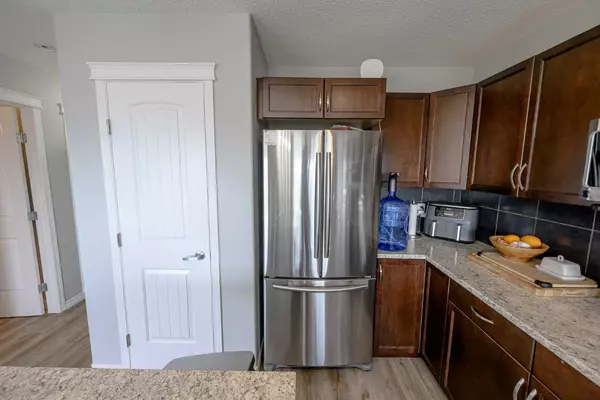
3 Beds
2 Baths
1,086 SqFt
3 Beds
2 Baths
1,086 SqFt
Key Details
Property Type Multi-Family
Sub Type Semi Detached (Half Duplex)
Listing Status Active
Purchase Type For Sale
Square Footage 1,086 sqft
Price per Sqft $276
Subdivision Crystal Landing
MLS® Listing ID A2152371
Style 2 Storey,Side by Side
Bedrooms 3
Full Baths 1
Half Baths 1
Year Built 2012
Lot Size 2,880 Sqft
Acres 0.07
Property Description
Location
Province AB
County Grande Prairie
Zoning RS
Direction E
Rooms
Basement Full, Unfinished
Interior
Interior Features Kitchen Island, Laminate Counters, No Smoking Home, Pantry
Heating Central, Natural Gas
Cooling None
Flooring Carpet, Vinyl
Appliance Dishwasher, Electric Stove, Microwave, Refrigerator, Washer/Dryer, Window Coverings
Laundry In Basement
Exterior
Exterior Feature Balcony, Private Yard
Garage Driveway, Single Garage Attached
Garage Spaces 1.0
Fence Fenced
Community Features Sidewalks, Street Lights
Roof Type Asphalt Shingle
Porch Deck
Lot Frontage 26.9
Parking Type Driveway, Single Garage Attached
Total Parking Spaces 2
Building
Lot Description Back Yard, City Lot, Few Trees, Front Yard, Low Maintenance Landscape, No Neighbours Behind, Level
Dwelling Type Duplex
Foundation Poured Concrete
Architectural Style 2 Storey, Side by Side
Level or Stories Two
Structure Type Concrete,Vinyl Siding
Others
Restrictions None Known
Tax ID 91998342

"My job is to find and attract mastery-based agents to the office, protect the culture, and make sure everyone is happy! "






