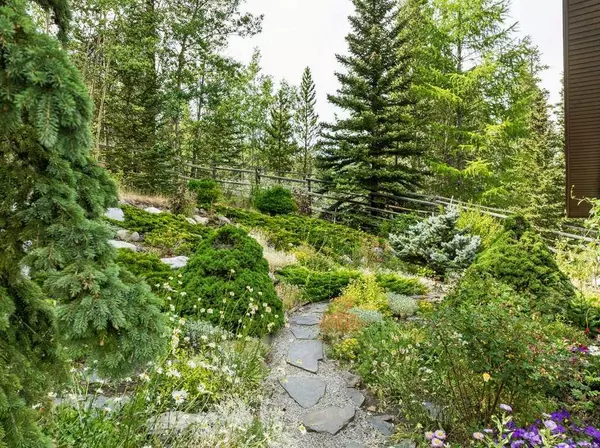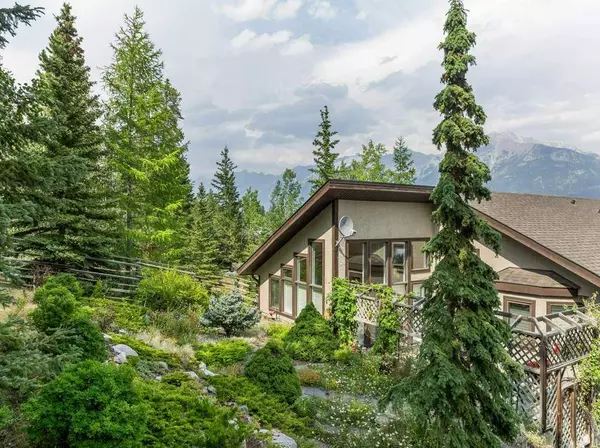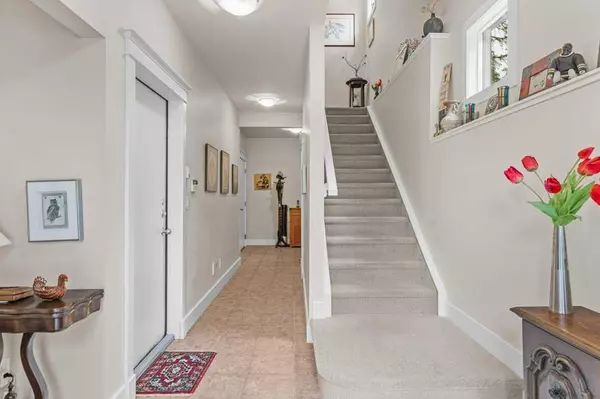3 Beds
5 Baths
2,081 SqFt
3 Beds
5 Baths
2,081 SqFt
Key Details
Property Type Single Family Home
Sub Type Detached
Listing Status Active
Purchase Type For Sale
Square Footage 2,081 sqft
Price per Sqft $984
Subdivision Homesteads
MLS® Listing ID A2153535
Style 3 Storey
Bedrooms 3
Full Baths 3
Half Baths 2
Year Built 1995
Lot Size 7,212 Sqft
Acres 0.17
Property Sub-Type Detached
Property Description
Location
Province AB
County Bighorn No. 8, M.d. Of
Zoning R1
Direction N
Rooms
Basement Finished, Full
Interior
Interior Features Bar, Bookcases, Built-in Features, Ceiling Fan(s), Central Vacuum, Closet Organizers, Double Vanity, Elevator, Granite Counters, High Ceilings, Jetted Tub, Open Floorplan, Pantry, Soaking Tub, Solar Tube(s), Storage, Vaulted Ceiling(s), Walk-In Closet(s)
Heating In Floor, Forced Air, Natural Gas, Zoned
Cooling Central Air
Flooring Carpet, Ceramic Tile, Hardwood
Fireplaces Number 2
Fireplaces Type Gas, Great Room, Primary Bedroom, Raised Hearth, Tile
Inclusions Second dishwasher, second beverage fridge, 2 additional garburators, irrigation system
Appliance Built-In Refrigerator, Central Air Conditioner, Dishwasher, Double Oven, Freezer, Garage Control(s), Garburator, Gas Cooktop, Microwave, Range Hood, Washer/Dryer, Window Coverings, Wine Refrigerator
Laundry Laundry Room
Exterior
Exterior Feature Balcony, BBQ gas line, Fire Pit, Garden, Private Yard, Storage, Uncovered Courtyard
Parking Features Double Garage Attached, Driveway, Front Drive, Garage Door Opener, Heated Garage
Garage Spaces 2.0
Fence Partial
Community Features Schools Nearby, Shopping Nearby, Walking/Bike Paths
Roof Type Asphalt Shingle
Porch Balcony(s), Enclosed, Front Porch, Patio
Lot Frontage 60.0
Exposure N
Total Parking Spaces 4
Building
Lot Description Back Yard, Backs on to Park/Green Space, Front Yard
Dwelling Type House
Foundation Poured Concrete
Architectural Style 3 Storey
Level or Stories Three Or More
Structure Type Stucco,Wood Frame
Others
Restrictions None Known
Tax ID 56220159
Virtual Tour https://unbranded.youriguide.com/149_charles_carey_canmore_ab/






