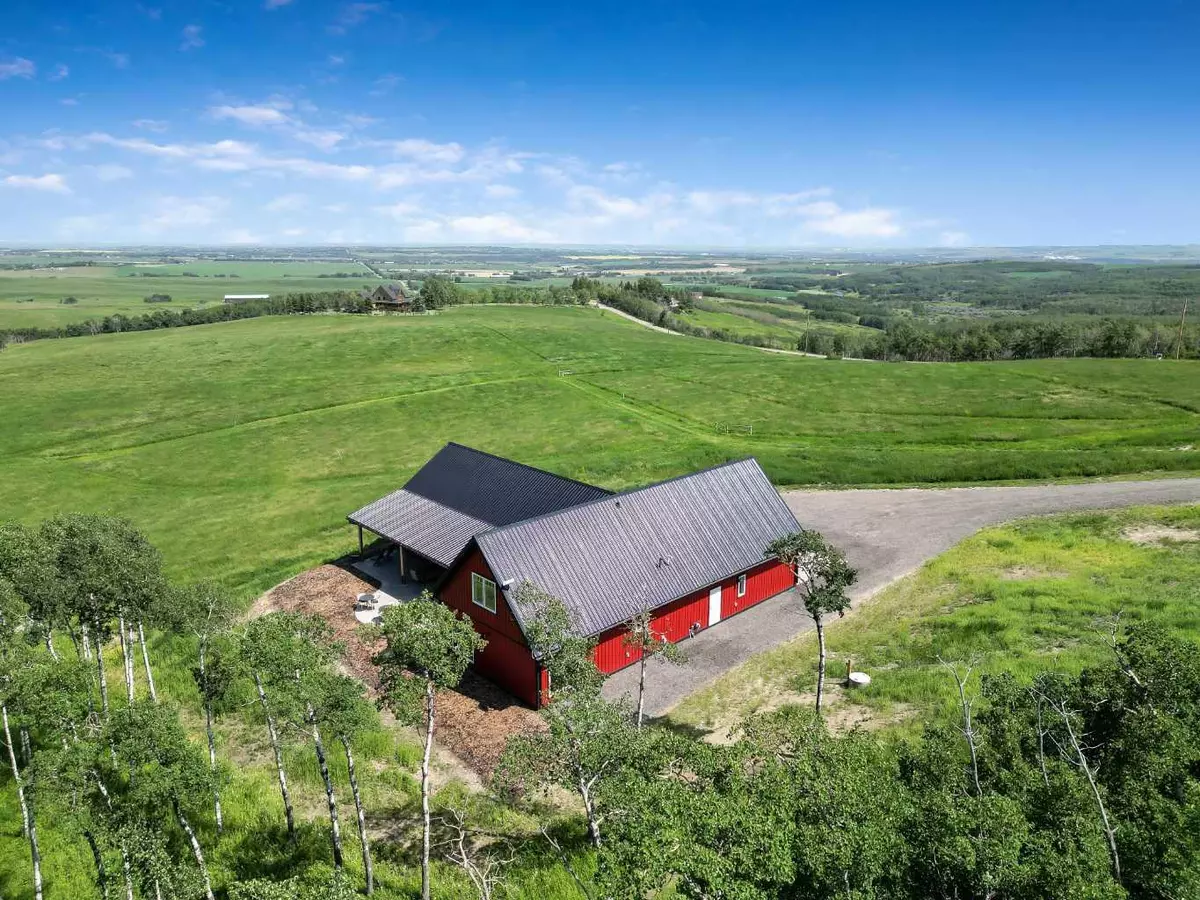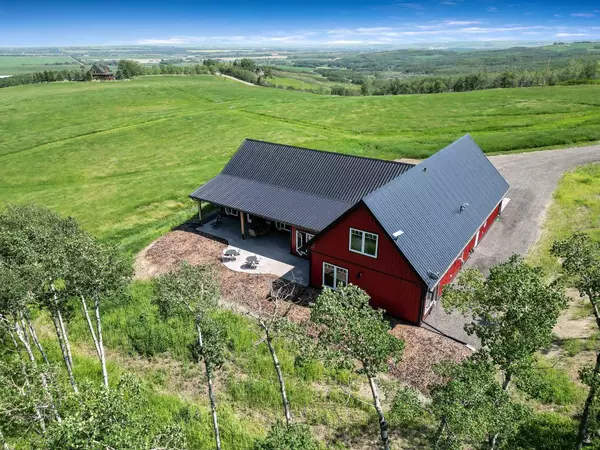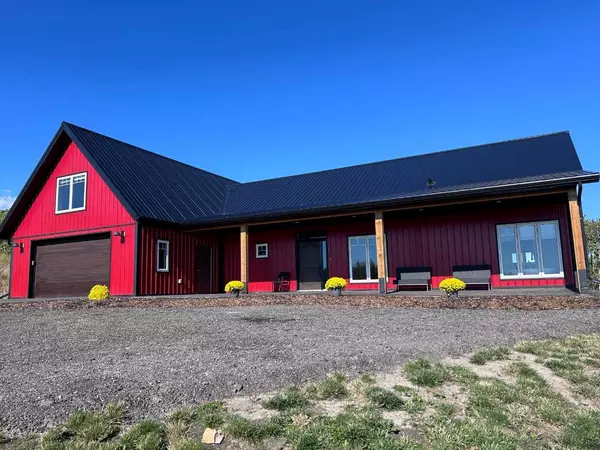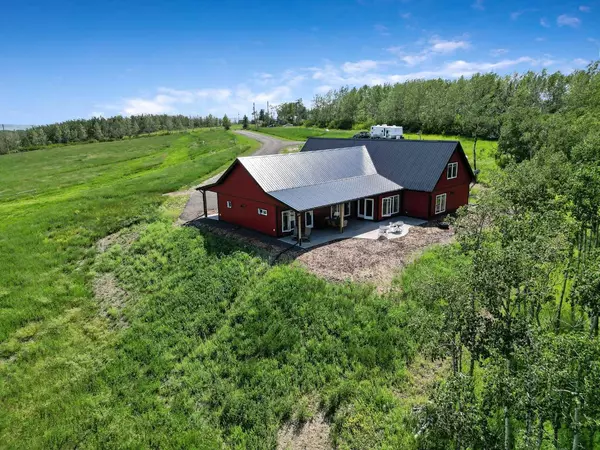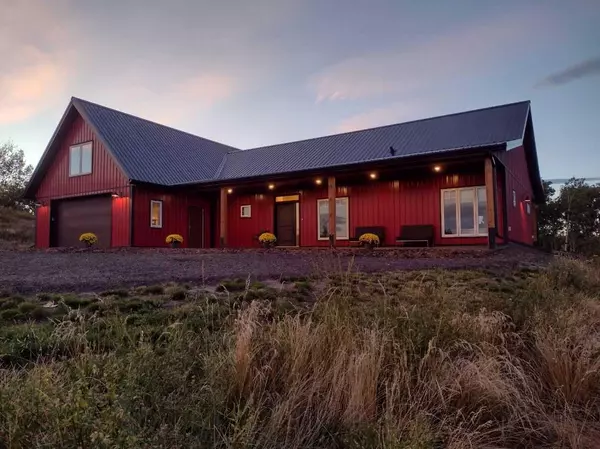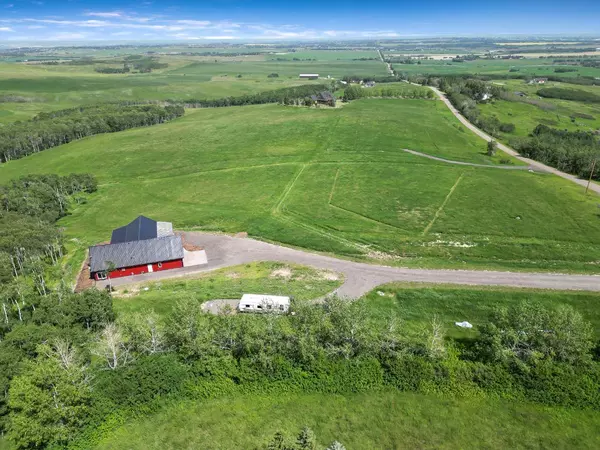
4 Beds
4 Baths
3,417 SqFt
4 Beds
4 Baths
3,417 SqFt
OPEN HOUSE
Sat Nov 23, 10:30am - 1:00pm
Key Details
Property Type Single Family Home
Sub Type Detached
Listing Status Active
Purchase Type For Sale
Square Footage 3,417 sqft
Price per Sqft $482
MLS® Listing ID A2154577
Style 1 and Half Storey,Acreage with Residence
Bedrooms 4
Full Baths 3
Half Baths 1
Year Built 2022
Lot Size 6.500 Acres
Acres 6.5
Property Description
Location
Province AB
County Foothills County
Zoning CRES
Direction S
Rooms
Basement None
Interior
Interior Features Double Vanity, High Ceilings, Kitchen Island, No Animal Home, No Smoking Home, Open Floorplan, Pantry, Recessed Lighting, Soaking Tub, Storage, Vaulted Ceiling(s), Walk-In Closet(s)
Heating In Floor
Cooling None
Flooring Vinyl Plank
Fireplaces Number 1
Fireplaces Type Gas, Living Room
Inclusions garage remotes (2), three wall mounted televisions, all window coverings.
Appliance Built-In Oven, Dishwasher, Electric Cooktop, Microwave, Range Hood, Refrigerator, Washer/Dryer
Laundry Main Level
Exterior
Exterior Feature Private Yard
Garage Double Garage Attached
Garage Spaces 1.0
Fence None
Community Features None
Roof Type Metal
Porch Patio
Total Parking Spaces 6
Building
Lot Description Back Yard, Brush, Private
Dwelling Type House
Foundation Slab
Sewer Mound Septic
Water Well
Architectural Style 1 and Half Storey, Acreage with Residence
Level or Stories One and One Half
Structure Type Metal Siding
Others
Restrictions Call Lister,Subject To Final Registration

