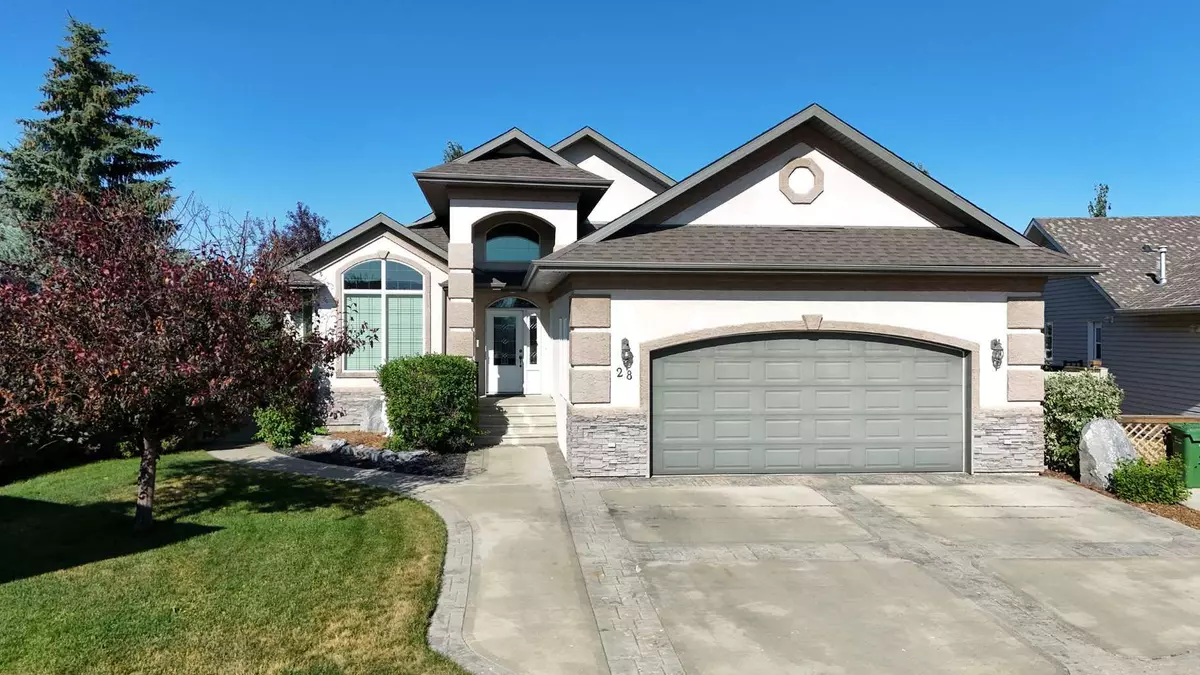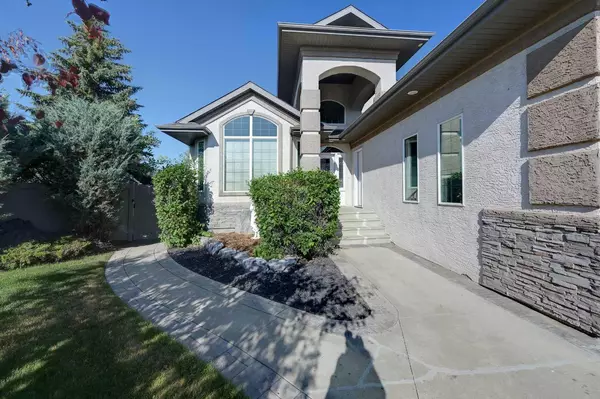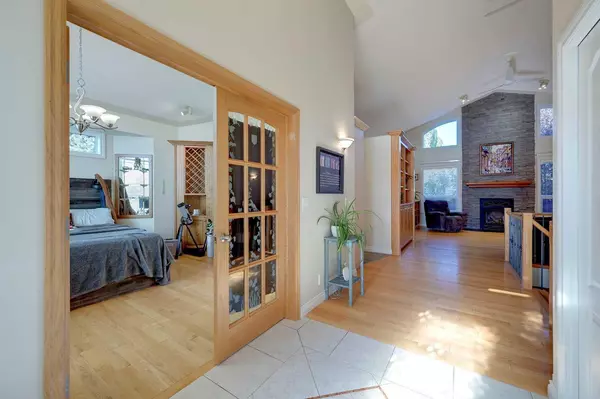
5 Beds
3 Baths
1,921 SqFt
5 Beds
3 Baths
1,921 SqFt
Key Details
Property Type Single Family Home
Sub Type Detached
Listing Status Active
Purchase Type For Sale
Square Footage 1,921 sqft
Price per Sqft $361
Subdivision Davenport
MLS® Listing ID A2154901
Style Bungalow
Bedrooms 5
Full Baths 3
Year Built 2002
Lot Size 9,785 Sqft
Acres 0.22
Lot Dimensions 33.28x9.96x49.49x38.46
Property Description
Don’t miss the chance to own this exceptional property. Schedule your showing today!
Location
Province AB
County Red Deer
Zoning R1
Direction E
Rooms
Basement Full, Walk-Out To Grade
Interior
Interior Features Bar, Built-in Features, Ceiling Fan(s), Central Vacuum, Granite Counters, High Ceilings, Walk-In Closet(s)
Heating Boiler
Cooling Central Air
Flooring Carpet, Ceramic Tile, Hardwood, Laminate, Linoleum, Tile
Fireplaces Number 2
Fireplaces Type Basement, Living Room, Wood Burning
Inclusions TV in media room
Appliance Bar Fridge, Central Air Conditioner, Dishwasher, Disposal, Dryer, Garage Control(s), Garburator, Gas Stove, Microwave, Refrigerator, Trash Compactor, Washer, Window Coverings
Laundry Main Level
Exterior
Exterior Feature BBQ gas line
Garage Alley Access, Double Garage Attached, Double Garage Detached
Garage Spaces 4.0
Fence Fenced
Community Features Schools Nearby, Shopping Nearby, Walking/Bike Paths
Roof Type Asphalt Shingle
Porch Deck
Lot Frontage 32.68
Parking Type Alley Access, Double Garage Attached, Double Garage Detached
Total Parking Spaces 5
Building
Lot Description Back Lane, Pie Shaped Lot
Dwelling Type House
Foundation Poured Concrete
Architectural Style Bungalow
Level or Stories One
Structure Type Stucco
Others
Restrictions Utility Right Of Way
Tax ID 91130298

"My job is to find and attract mastery-based agents to the office, protect the culture, and make sure everyone is happy! "






