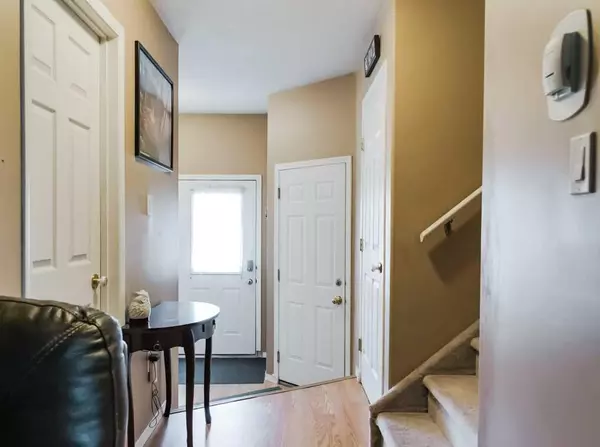
3 Beds
3 Baths
1,308 SqFt
3 Beds
3 Baths
1,308 SqFt
Key Details
Property Type Townhouse
Sub Type Row/Townhouse
Listing Status Active
Purchase Type For Sale
Square Footage 1,308 sqft
Price per Sqft $210
Subdivision Patterson Place
MLS® Listing ID A2154332
Style 2 Storey
Bedrooms 3
Full Baths 2
Half Baths 1
Condo Fees $450/mo
Year Built 1997
Lot Size 1,735 Sqft
Acres 0.04
Property Description
The upper level boasts three generously sized bedrooms, including a master suite complete with a full 4-piece en-suite bathroom. The fully developed basement is a perfect retreat, featuring a spacious family room with laminate flooring.
Outdoor living is a delight with composite decking, providing an ideal space for relaxation and entertainment. The property includes a single attached garage and additional parking on the parking pad. Affordable monthly fees of $450 cover essential services such as water, lawn care, snow clearing, exterior building maintenance, and garbage removal.
All appliances are included, making this home move-in ready. Visitor parking is available on-site, ensuring convenience for guests. Don’t miss this fantastic opportunity – call today to schedule your viewing!
Location
Province AB
County Grande Prairie
Zoning RM
Direction W
Rooms
Basement Finished, Full
Interior
Interior Features See Remarks
Heating Forced Air
Cooling None
Flooring Carpet, Laminate, Linoleum
Inclusions Fridge, Stove, Dishwasher, Washer, Dryer, Window coverings
Appliance See Remarks
Laundry In Basement
Exterior
Exterior Feature None
Garage Parking Pad, Single Garage Attached
Garage Spaces 1.0
Fence Fenced
Community Features None
Amenities Available Snow Removal, Trash, Visitor Parking
Roof Type Asphalt Shingle
Porch Deck
Lot Frontage 20.2
Parking Type Parking Pad, Single Garage Attached
Total Parking Spaces 2
Building
Lot Description No Neighbours Behind, See Remarks
Dwelling Type Five Plus
Foundation Poured Concrete
Architectural Style 2 Storey
Level or Stories Two
Structure Type Vinyl Siding
Others
HOA Fee Include Maintenance Grounds,See Remarks,Sewer,Snow Removal,Trash,Water
Restrictions See Remarks
Tax ID 91982352
Pets Description Call

"My job is to find and attract mastery-based agents to the office, protect the culture, and make sure everyone is happy! "






