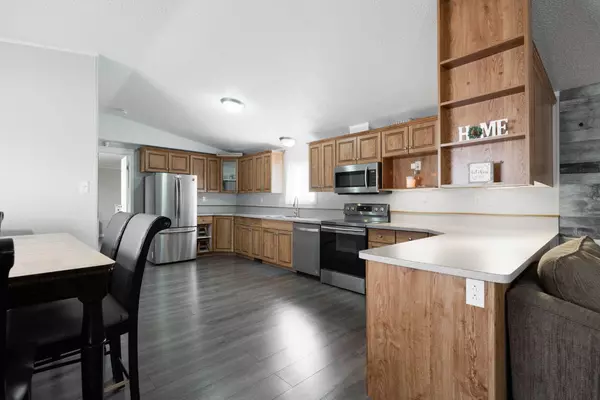
4 Beds
2 Baths
1,513 SqFt
4 Beds
2 Baths
1,513 SqFt
Key Details
Property Type Single Family Home
Sub Type Detached
Listing Status Active
Purchase Type For Sale
Square Footage 1,513 sqft
Price per Sqft $175
Subdivision Gregoire Park
MLS® Listing ID A2155435
Style Double Wide Mobile Home
Bedrooms 4
Full Baths 2
Condo Fees $270/mo
Year Built 2007
Lot Size 4,743 Sqft
Acres 0.11
Property Description
Location
Province AB
County Wood Buffalo
Area Fm Se
Zoning RMH-2
Direction SE
Rooms
Basement None
Interior
Interior Features Ceiling Fan(s), High Ceilings, Laminate Counters, Open Floorplan, Storage, Vaulted Ceiling(s), Vinyl Windows, Walk-In Closet(s)
Heating Forced Air
Cooling Central Air
Flooring Carpet, Laminate, Linoleum
Inclusions Refrigerator, Stove, Dishwasher, OTR Microwave, Washer, Dryer, All Existing Window Coverings, AC Unit, Detached Shed
Appliance Central Air Conditioner, Dishwasher, Dryer, Electric Stove, Refrigerator, Washer
Laundry Laundry Room
Exterior
Exterior Feature Storage
Garage Parking Pad
Fence Fenced
Community Features Park, Playground, Schools Nearby, Shopping Nearby, Street Lights
Amenities Available Snow Removal, Trash
Roof Type Asphalt Shingle
Porch Deck
Parking Type Parking Pad
Total Parking Spaces 2
Building
Lot Description Back Yard, No Neighbours Behind, Landscaped, Level, Rectangular Lot, Zero Lot Line
Dwelling Type Manufactured House
Foundation Block
Architectural Style Double Wide Mobile Home
Level or Stories One
Structure Type Vinyl Siding
Others
HOA Fee Include Professional Management,Snow Removal,Trash
Restrictions Condo/Strata Approval
Tax ID 91967806
Pets Description Yes

"My job is to find and attract mastery-based agents to the office, protect the culture, and make sure everyone is happy! "






