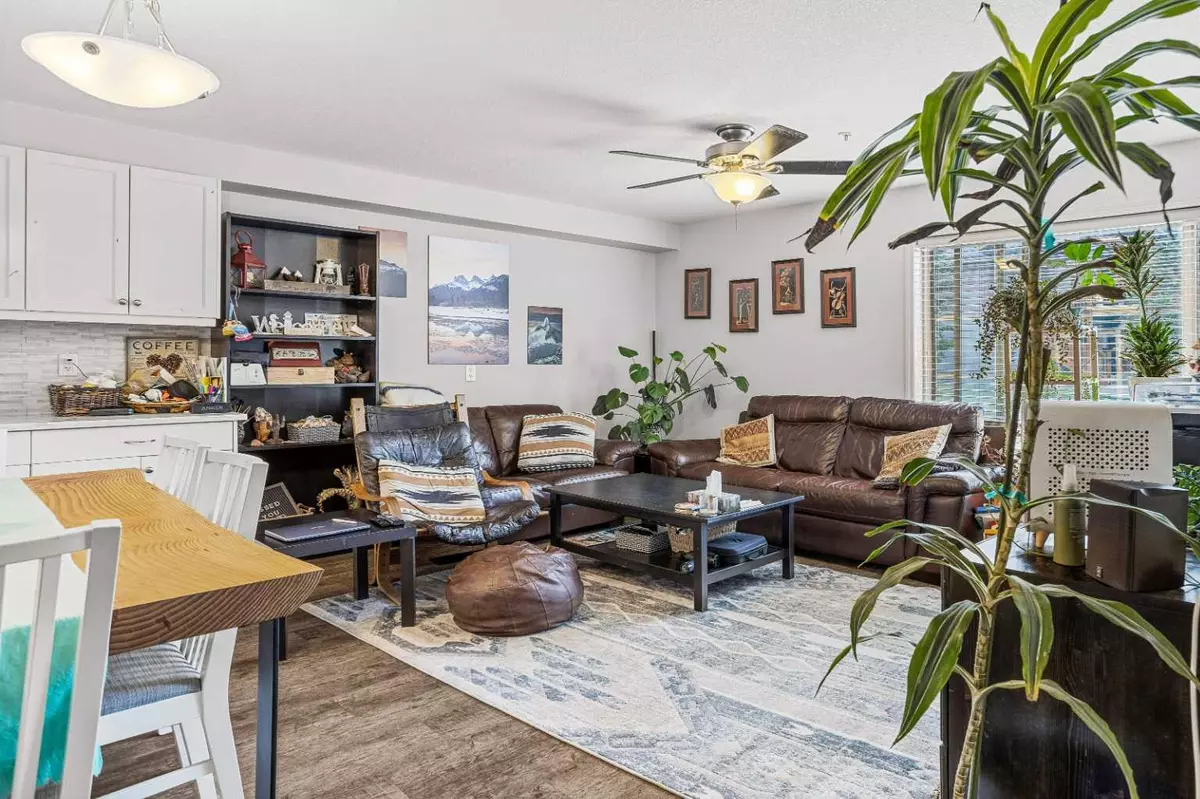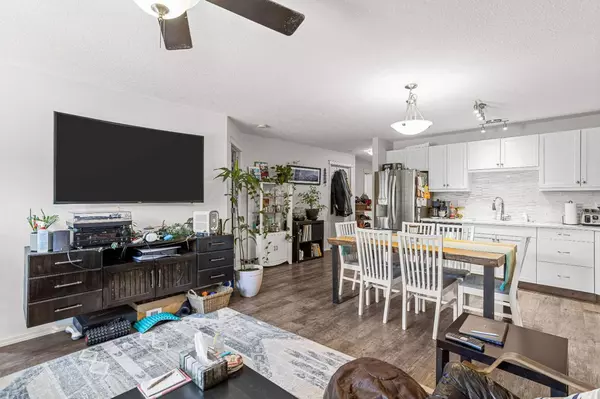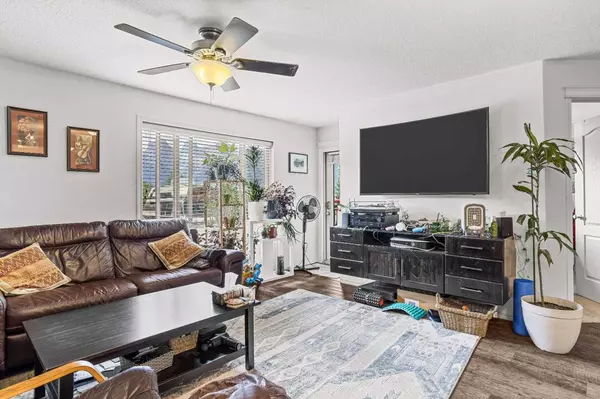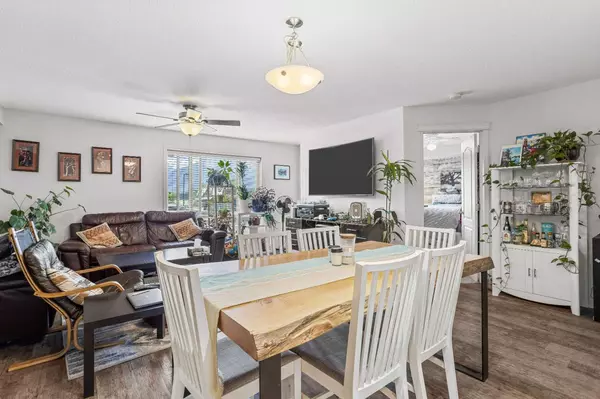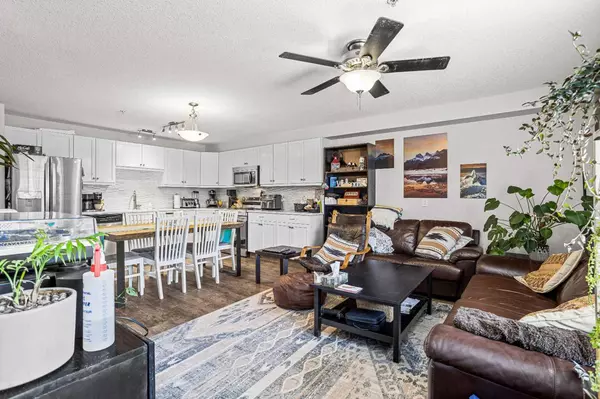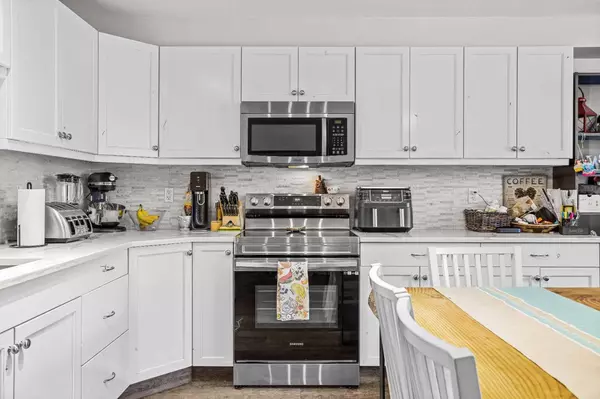
2 Beds
2 Baths
887 SqFt
2 Beds
2 Baths
887 SqFt
Key Details
Property Type Condo
Sub Type Apartment
Listing Status Active
Purchase Type For Sale
Square Footage 887 sqft
Price per Sqft $714
Subdivision Town Centre_Canmore
MLS® Listing ID A2155547
Style Low-Rise(1-4)
Bedrooms 2
Full Baths 2
Condo Fees $545/mo
Year Built 2009
Property Description
Location
Province AB
County Bighorn No. 8, M.d. Of
Zoning Res Multi
Direction SW
Interior
Interior Features See Remarks
Heating Other
Cooling Other
Flooring Vinyl Plank
Appliance Dishwasher, Dryer, Microwave, Oven, Range, Refrigerator, Washer
Laundry In Unit
Exterior
Exterior Feature Balcony
Parking Features Parkade, Stall, Underground
Community Features Park, Playground, Schools Nearby, Shopping Nearby, Walking/Bike Paths
Amenities Available Dog Run, Elevator(s), Fitness Center
Porch Balcony(s)
Exposure S
Total Parking Spaces 2
Building
Dwelling Type Low Rise (2-4 stories)
Story 4
Architectural Style Low-Rise(1-4)
Level or Stories Single Level Unit
Structure Type Cement Fiber Board,Concrete,Mixed
Others
HOA Fee Include Gas,Heat,Insurance,Professional Management,Reserve Fund Contributions,Sewer
Restrictions None Known
Tax ID 56493639
Pets Allowed Restrictions

