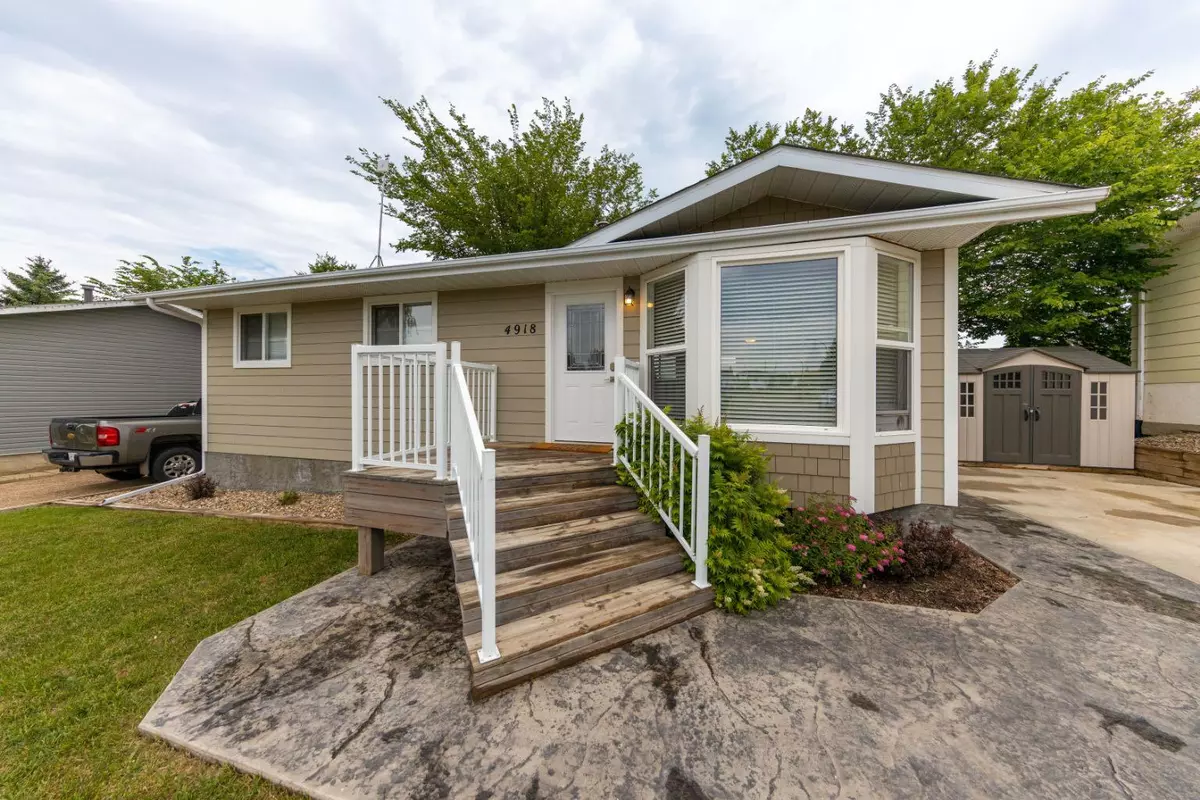
4 Beds
2 Baths
996 SqFt
4 Beds
2 Baths
996 SqFt
Key Details
Property Type Single Family Home
Sub Type Detached
Listing Status Active
Purchase Type For Sale
Square Footage 996 sqft
Price per Sqft $290
Subdivision Kitscoty
MLS® Listing ID A2155545
Style Bungalow
Bedrooms 4
Full Baths 2
Year Built 1982
Lot Size 6,000 Sqft
Acres 0.14
Property Description
In the backyard, you'll find a peaceful oasis with a fully fenced yard, a two-tier deck, and a lush lawn maintained by underground sprinklers. There's even a mulched area for pets and a stamped patio perfect for cozy evenings around the firepit.
Inside, the navy storage area at the entrance sets the tone for this stylish home. New vinyl plank flooring and neutral walls provide a modern, cohesive look. The kitchen is a chef's dream with elegant tile counters, bright cabinetry, and newer appliances. The open concept design connects the kitchen, dining, and living areas seamlessly, making it ideal for entertaining.
The main level boasts three spacious bedrooms and a beautifully updated bathroom with a tiled shower. Downstairs, a large family room, an additional bedroom, and a bathroom with heated floors offer plenty of space for relaxation and guests.
This extraordinary home is a rare find. Don’t miss your chance to make it yours!
Location
Province AB
County Vermilion River, County Of
Zoning R1
Direction S
Rooms
Basement Finished, Full
Interior
Interior Features Built-in Features, Closet Organizers, Granite Counters, Open Floorplan
Heating Forced Air, Natural Gas
Cooling None
Flooring Tile, Vinyl
Appliance Dishwasher, Microwave Hood Fan, Refrigerator, Stove(s), Washer/Dryer
Laundry In Basement
Exterior
Exterior Feature Storage
Garage Parking Pad
Fence Fenced
Community Features Golf, Park, Playground, Schools Nearby, Sidewalks, Street Lights
Roof Type Asphalt Shingle
Porch Deck
Lot Frontage 60.0
Parking Type Parking Pad
Total Parking Spaces 2
Building
Lot Description Back Yard, Front Yard, Lawn, Interior Lot, Landscaped, Street Lighting, Underground Sprinklers, Rectangular Lot
Dwelling Type House
Foundation Poured Concrete
Architectural Style Bungalow
Level or Stories One
Structure Type Composite Siding
Others
Restrictions None Known
Tax ID 56984397

"My job is to find and attract mastery-based agents to the office, protect the culture, and make sure everyone is happy! "






