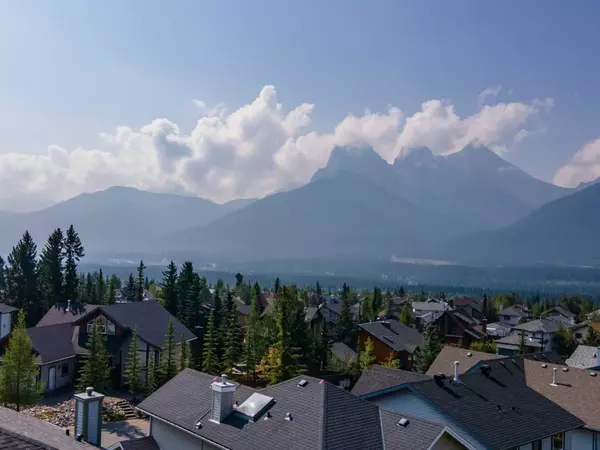
3 Beds
2 Baths
2,372 SqFt
3 Beds
2 Baths
2,372 SqFt
Key Details
Property Type Single Family Home
Sub Type Detached
Listing Status Active
Purchase Type For Sale
Square Footage 2,372 sqft
Price per Sqft $631
Subdivision Cougar Creek
MLS® Listing ID A2156126
Style 2 Storey
Bedrooms 3
Full Baths 2
Year Built 1994
Lot Size 5,228 Sqft
Acres 0.12
Property Description
Location
Province AB
County Bighorn No. 8, M.d. Of
Zoning R1A
Direction S
Rooms
Basement None
Interior
Interior Features Closet Organizers, High Ceilings, Kitchen Island, Laminate Counters, Open Floorplan, Skylight(s), Soaking Tub, Storage
Heating In Floor, Forced Air
Cooling None
Flooring Carpet, Slate
Fireplaces Number 1
Fireplaces Type Gas, Living Room
Appliance Dishwasher, Dryer, Refrigerator, Washer
Laundry Laundry Room
Exterior
Exterior Feature Balcony, Storage
Garage Double Garage Attached
Garage Spaces 2.0
Fence None
Community Features Golf, Playground, Schools Nearby, Shopping Nearby, Sidewalks, Street Lights, Walking/Bike Paths
Roof Type Asphalt Shingle
Porch Balcony(s), Deck, Front Porch, Patio
Lot Frontage 43.0
Parking Type Double Garage Attached
Exposure S
Total Parking Spaces 4
Building
Lot Description Backs on to Park/Green Space, Creek/River/Stream/Pond, Low Maintenance Landscape, Views
Dwelling Type House
Foundation Poured Concrete
Architectural Style 2 Storey
Level or Stories Two
Structure Type Concrete,Vinyl Siding,Wood Frame
Others
Restrictions None Known
Tax ID 56485373

"My job is to find and attract mastery-based agents to the office, protect the culture, and make sure everyone is happy! "






