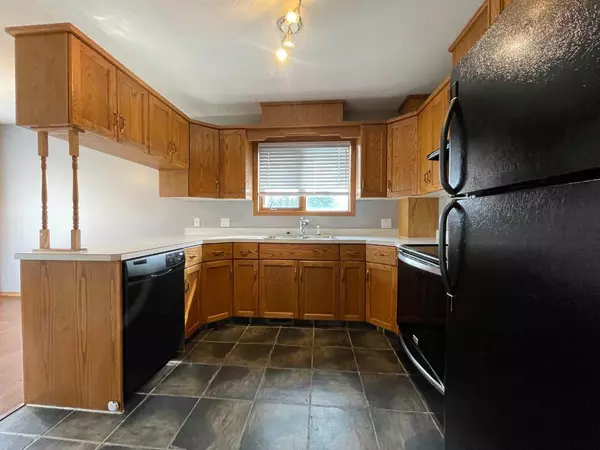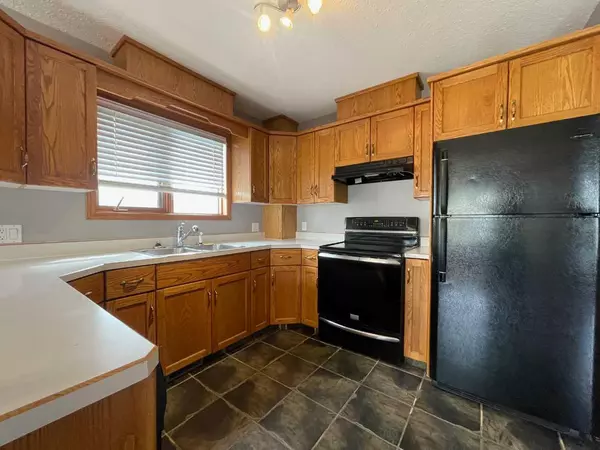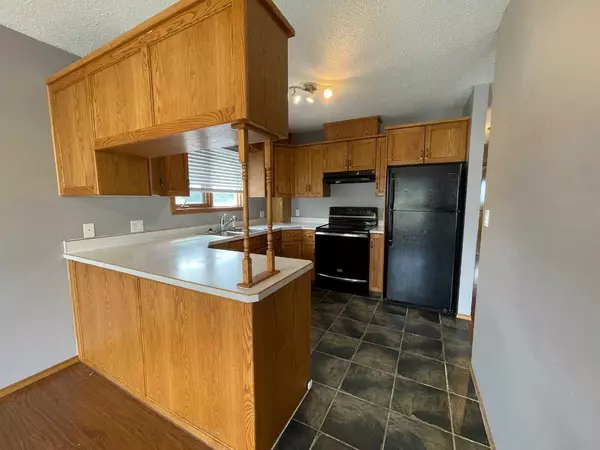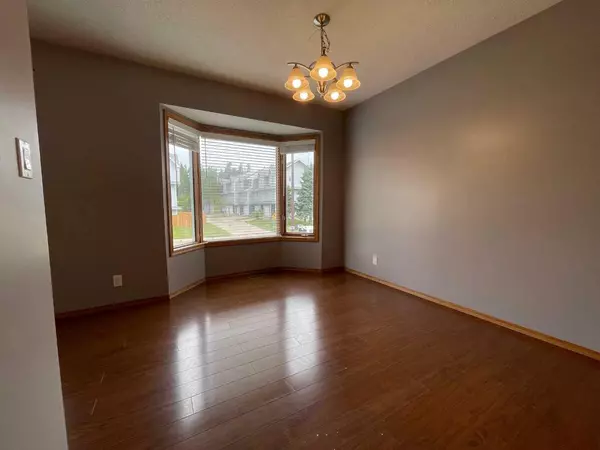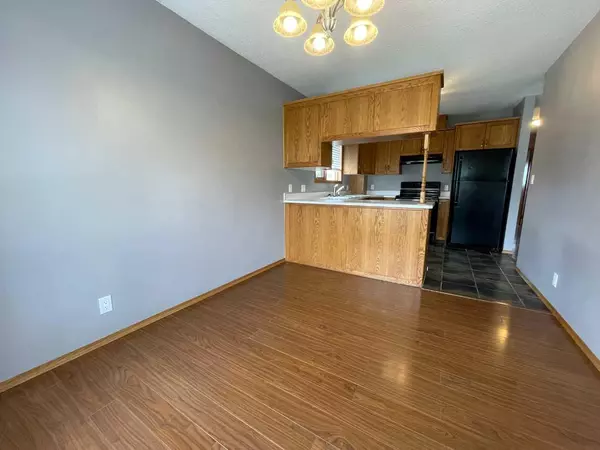4 Beds
2 Baths
2,000 SqFt
4 Beds
2 Baths
2,000 SqFt
Key Details
Property Type Multi-Family
Sub Type Full Duplex
Listing Status Active
Purchase Type For Sale
Square Footage 2,000 sqft
Price per Sqft $97
MLS® Listing ID A2156535
Style Attached-Side by Side,Bi-Level
Bedrooms 4
Full Baths 2
Year Built 1991
Lot Size 7,323 Sqft
Acres 0.17
Property Sub-Type Full Duplex
Property Description
Location
Province AB
County Big Lakes County
Zoning RT-Residential Two Family
Direction N
Rooms
Basement Finished, Full
Interior
Interior Features Ceiling Fan(s), Quartz Counters, Separate Entrance
Heating Forced Air
Cooling None
Flooring Ceramic Tile, Laminate, Linoleum, Vinyl Plank
Fireplaces Number 2
Fireplaces Type Wood Burning
Inclusions None
Appliance Dishwasher, Garage Control(s), Oven, Range Hood, Refrigerator, Window Coverings
Laundry In Basement, Laundry Room
Exterior
Exterior Feature Private Entrance, Private Yard, Rain Gutters, Storage
Parking Features Off Street, Parking Pad, Single Garage Attached
Garage Spaces 2.0
Fence Fenced
Community Features Airport/Runway, Clubhouse, Fishing, Golf, Lake, Other, Park, Playground, Pool, Schools Nearby, Shopping Nearby, Sidewalks, Street Lights, Tennis Court(s), Walking/Bike Paths
Roof Type Asphalt Shingle
Porch Patio
Lot Frontage 60.0
Total Parking Spaces 6
Building
Lot Description Back Yard, Few Trees, Irregular Lot, Landscaped, Lawn, Native Plants, Rectangular Lot, Secluded, See Remarks, Sloped, Street Lighting
Dwelling Type Duplex
Foundation Poured Concrete
Architectural Style Attached-Side by Side, Bi-Level
Level or Stories One
Structure Type Stucco
Others
Restrictions None Known
Tax ID 56618983


