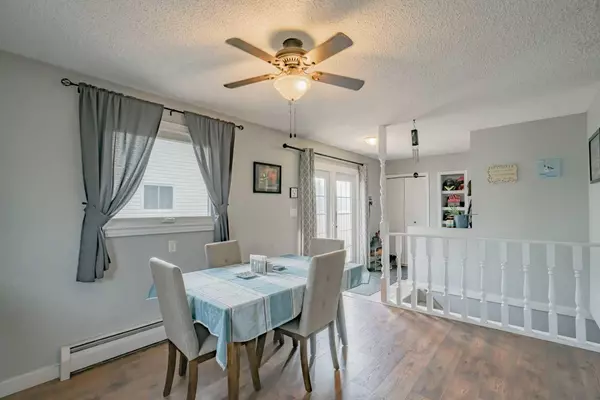
4 Beds
2 Baths
988 SqFt
4 Beds
2 Baths
988 SqFt
Key Details
Property Type Single Family Home
Sub Type Detached
Listing Status Active
Purchase Type For Sale
Square Footage 988 sqft
Price per Sqft $207
MLS® Listing ID A2157843
Style Bungalow
Bedrooms 4
Full Baths 2
Year Built 1982
Lot Size 1.429 Acres
Acres 1.43
Property Description
Location
Province AB
County Peace No. 135, M.d. Of
Zoning R1
Direction E
Rooms
Basement Finished, Full
Interior
Interior Features See Remarks
Heating Baseboard, Boiler
Cooling None
Flooring Carpet, Laminate
Fireplaces Number 1
Fireplaces Type Wood Burning Stove
Inclusions Shed, Wood burning stove
Appliance Dishwasher, Freezer, Gas Stove, Microwave, Refrigerator, Washer/Dryer
Laundry Laundry Room, Lower Level
Exterior
Exterior Feature Private Entrance, Private Yard
Garage Off Street, Parking Pad
Fence Fenced
Community Features Playground, Pool, Schools Nearby, Street Lights
Roof Type Asphalt Shingle
Porch Side Porch
Lot Frontage 164.05
Parking Type Off Street, Parking Pad
Total Parking Spaces 4
Building
Lot Description Back Lane, Back Yard, Lawn, Landscaped
Dwelling Type House
Foundation Poured Concrete
Architectural Style Bungalow
Level or Stories One
Structure Type Wood Frame
Others
Restrictions None Known
Tax ID 56525222

"My job is to find and attract mastery-based agents to the office, protect the culture, and make sure everyone is happy! "






