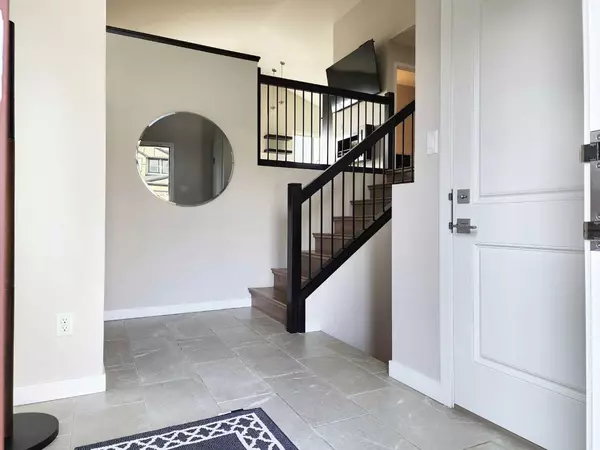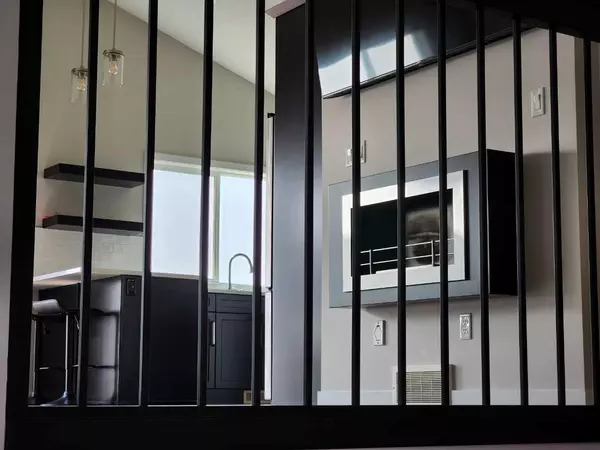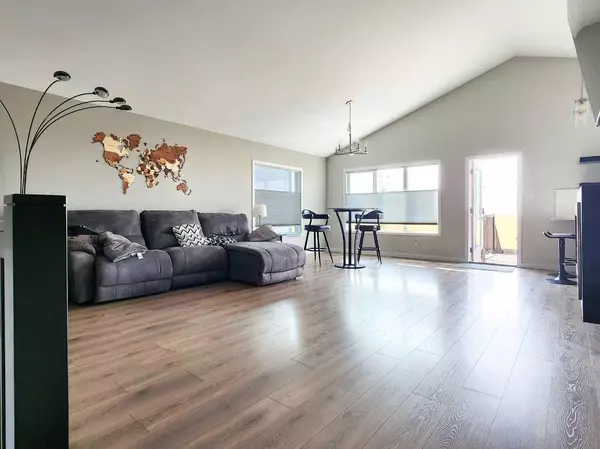
3 Beds
3 Baths
1,304 SqFt
3 Beds
3 Baths
1,304 SqFt
Key Details
Property Type Single Family Home
Sub Type Detached
Listing Status Active
Purchase Type For Sale
Square Footage 1,304 sqft
Price per Sqft $383
Subdivision Copperwood
MLS® Listing ID A2127451
Style 1 and Half Storey
Bedrooms 3
Full Baths 3
Year Built 2019
Lot Size 4,102 Sqft
Acres 0.09
Property Description
Location
Province AB
County Lethbridge
Zoning R-CL
Direction N
Rooms
Basement Finished, Full
Interior
Interior Features High Ceilings, No Smoking Home, Quartz Counters, See Remarks, Sump Pump(s), Walk-In Closet(s)
Heating Forced Air
Cooling Central Air
Flooring Vinyl Plank
Inclusions Fridge, Stove, Dishwasher, Washer, Dryer, Central Air Conditioner, Murphy Bed, Hood Fan, All Blinds, Garage Door Opener and Remote, U/G Front Sprinklers, Microwave, Bio-fuel Fireplace, Hot Tub, heater on deck.
Appliance Central Air Conditioner, Dishwasher, Garage Control(s), Microwave, Range Hood, Refrigerator, See Remarks, Stove(s), Washer/Dryer
Laundry Upper Level
Exterior
Exterior Feature Private Yard
Garage Double Garage Attached, Driveway, Garage Door Opener
Garage Spaces 2.0
Fence Fenced
Community Features Lake, Park, Playground, Schools Nearby, Shopping Nearby, Sidewalks, Street Lights, Walking/Bike Paths
Roof Type Asphalt Shingle
Porch Deck, See Remarks
Lot Frontage 36.0
Parking Type Double Garage Attached, Driveway, Garage Door Opener
Total Parking Spaces 4
Building
Lot Description No Neighbours Behind, Landscaped, Underground Sprinklers, Private
Dwelling Type House
Foundation Poured Concrete
Architectural Style 1 and Half Storey
Level or Stories Bi-Level
Structure Type Mixed,Vinyl Siding,Wood Frame
Others
Restrictions None Known
Tax ID 91449875

"My job is to find and attract mastery-based agents to the office, protect the culture, and make sure everyone is happy! "






