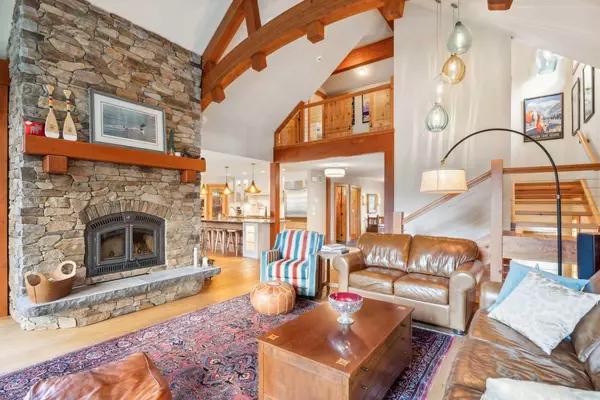
5 Beds
5 Baths
4,473 SqFt
5 Beds
5 Baths
4,473 SqFt
Key Details
Property Type Single Family Home
Sub Type Detached
Listing Status Active
Purchase Type For Sale
Square Footage 4,473 sqft
Price per Sqft $1,061
Subdivision South Canmore
MLS® Listing ID A2158351
Style 3 Storey
Bedrooms 5
Full Baths 4
Half Baths 1
Year Built 2017
Lot Size 6,599 Sqft
Acres 0.15
Property Description
Location
Province AB
County Bighorn No. 8, M.d. Of
Zoning R1
Direction W
Rooms
Basement None
Interior
Interior Features Bookcases, Built-in Features, Ceiling Fan(s), Central Vacuum, Closet Organizers, Elevator, Granite Counters, High Ceilings, Jetted Tub, Open Floorplan, Pantry, Quartz Counters, See Remarks, Vaulted Ceiling(s), Walk-In Closet(s), Wired for Sound
Heating Hot Water
Cooling None
Flooring Ceramic Tile, Hardwood, Tile
Fireplaces Number 2
Fireplaces Type Gas, Wood Burning
Inclusions Lower level washer, dryer, dishwaher, fridge, stove, hoodfan
Appliance Dishwasher, Dryer, Range Hood, Refrigerator, Stove(s), Washer
Laundry Lower Level, Multiple Locations, Upper Level
Exterior
Exterior Feature Private Yard
Garage Double Garage Attached
Garage Spaces 2.0
Fence Partial
Community Features Schools Nearby, Shopping Nearby, Street Lights
Roof Type Asphalt Shingle,Metal
Porch Deck, Front Porch, Patio
Lot Frontage 50.0
Parking Type Double Garage Attached
Total Parking Spaces 4
Building
Lot Description Back Lane, Low Maintenance Landscape, Landscaped, Rectangular Lot
Dwelling Type House
Foundation Poured Concrete
Architectural Style 3 Storey
Level or Stories Three Or More
Structure Type Stone,Stucco,Wood Siding
Others
Restrictions None Known
Tax ID 56484173

"My job is to find and attract mastery-based agents to the office, protect the culture, and make sure everyone is happy! "






