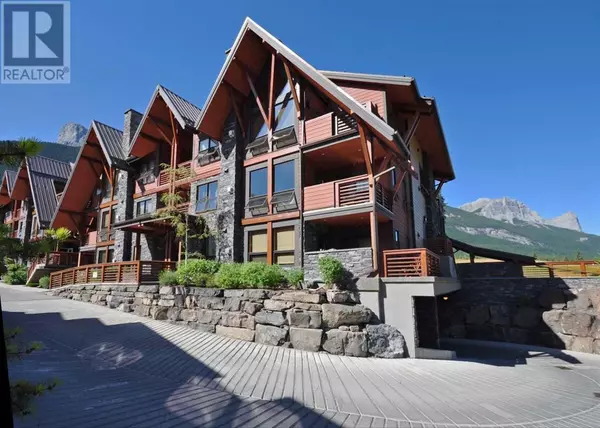
2 Beds
3 Baths
926 SqFt
2 Beds
3 Baths
926 SqFt
Key Details
Property Type Condo
Sub Type Condominium/Strata
Listing Status Active
Purchase Type For Sale
Square Footage 926 sqft
Price per Sqft $777
Subdivision Three Sisters
MLS® Listing ID A2155836
Style Low rise
Bedrooms 2
Half Baths 1
Condo Fees $826/mo
Originating Board Calgary Real Estate Board
Year Built 2011
Property Description
Location
Province AB
Rooms
Extra Room 1 Main level 17.50 Ft x 16.17 Ft Living room
Extra Room 2 Main level 11.33 Ft x 9.33 Ft Kitchen
Extra Room 3 Main level 12.25 Ft x 12.25 Ft Primary Bedroom
Extra Room 4 Main level 12.17 Ft x 11.67 Ft Bedroom
Extra Room 5 Main level 5.00 Ft x 4.00 Ft 2pc Bathroom
Extra Room 6 Main level 10.67 Ft x 5.08 Ft 3pc Bathroom
Interior
Heating Other, , Radiant heat, In Floor Heating
Cooling None
Flooring Carpeted, Hardwood, Tile
Fireplaces Number 1
Exterior
Garage Yes
Community Features Golf Course Development, Pets Allowed With Restrictions
Waterfront No
View Y/N No
Total Parking Spaces 1
Private Pool No
Building
Story 3
Architectural Style Low rise
Others
Ownership Condominium/Strata

"My job is to find and attract mastery-based agents to the office, protect the culture, and make sure everyone is happy! "







